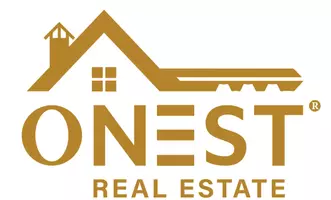GET MORE INFORMATION
Bought with Alfredo Palma Gonzalez • Real Broker, LLC
$ 449,500
$ 449,500
3 Beds
2 Baths
1,310 SqFt
$ 449,500
$ 449,500
3 Beds
2 Baths
1,310 SqFt
Key Details
Sold Price $449,500
Property Type Single Family Home
Sub Type Detached
Listing Status Sold
Purchase Type For Sale
Square Footage 1,310 sqft
Price per Sqft $343
Subdivision Dale City
MLS Listing ID VAPW2088612
Sold Date 05/16/25
Style Split Foyer
Bedrooms 3
Full Baths 2
HOA Y/N N
Abv Grd Liv Area 736
Year Built 1971
Available Date 2025-03-31
Annual Tax Amount $3,495
Tax Year 2025
Lot Size 7,501 Sqft
Acres 0.17
Property Sub-Type Detached
Source BRIGHT
Property Description
Welcome home!
You will find all the character you are looking for with a great location. Close to shopping, I-95, libraries, the local Farmer's Market, and gyms/rec centers, you will enjoy an ease of access that others only dream of! Your new home is ready for you to come in and give it your personal touch.
4 bedrooms and 2 full bathrooms make this home great for families and hosting guests.
With a finished basement with walkout access to the back yard, you'll find plenty of living room.
A large, fenced-in back yard with plenty of opportunity for grilling, games, even a little gardening (if that is your thing).
Location
State VA
County Prince William
Zoning RPC
Rooms
Basement Fully Finished, Rear Entrance
Main Level Bedrooms 3
Interior
Hot Water Natural Gas
Heating Forced Air
Cooling Central A/C
Equipment Dishwasher, Microwave, Refrigerator, Washer, Oven/Range - Electric, Disposal
Fireplace N
Appliance Dishwasher, Microwave, Refrigerator, Washer, Oven/Range - Electric, Disposal
Heat Source Natural Gas
Laundry Washer In Unit, Common, Hookup, Lower Floor
Exterior
Exterior Feature Patio(s)
Garage Spaces 1.0
Fence Chain Link
Water Access N
Roof Type Shingle
Accessibility None
Porch Patio(s)
Total Parking Spaces 1
Garage N
Building
Story 2
Foundation Slab
Sewer Public Septic
Water Public
Architectural Style Split Foyer
Level or Stories 2
Additional Building Above Grade, Below Grade
New Construction N
Schools
Elementary Schools Kerrydale
Middle Schools Beville
High Schools Gar-Field
School District Prince William County Public Schools
Others
Pets Allowed Y
Senior Community No
Tax ID 8192-47-6008
Ownership Fee Simple
SqFt Source Assessor
Acceptable Financing Cash, Conventional, FHA, VA
Listing Terms Cash, Conventional, FHA, VA
Financing Cash,Conventional,FHA,VA
Special Listing Condition Standard
Pets Allowed No Pet Restrictions







