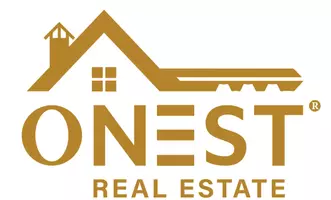GET MORE INFORMATION
$ 2,000,000
$ 2,000,000
5 Beds
3.5 Baths
2,000 SqFt
$ 2,000,000
$ 2,000,000
5 Beds
3.5 Baths
2,000 SqFt
Key Details
Sold Price $2,000,000
Property Type Condo
Sub Type Condominium
Listing Status Sold
Purchase Type For Sale
Square Footage 2,000 sqft
Price per Sqft $1,000
MLS Listing ID 73327041
Sold Date 06/13/25
Bedrooms 5
Full Baths 3
Half Baths 1
Year Built 2024
Annual Tax Amount $999,999
Tax Year 2024
Property Sub-Type Condominium
Property Description
Location
State MA
County Norfolk
Zoning T-5
Direction Jamaica Road to Highland
Rooms
Basement N
Interior
Heating Forced Air
Cooling Central Air
Flooring Wood
Exterior
Garage Spaces 1.0
Community Features Public Transportation, Shopping, Park, Walk/Jog Trails, T-Station
Roof Type Rubber
Total Parking Spaces 3
Garage Yes
Building
Story 1
Sewer Public Sewer
Water Public
Others
Pets Allowed Yes
Senior Community false
Bought with Erika Welch • Rettman Associates






