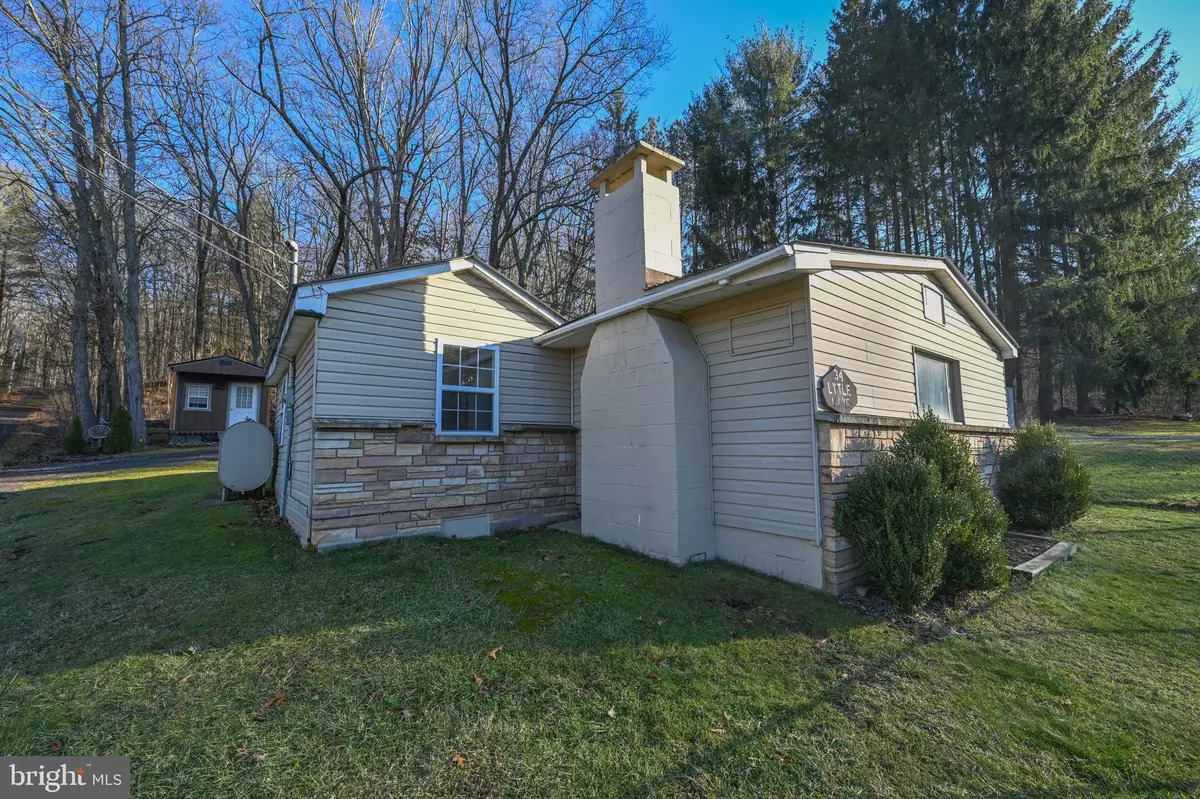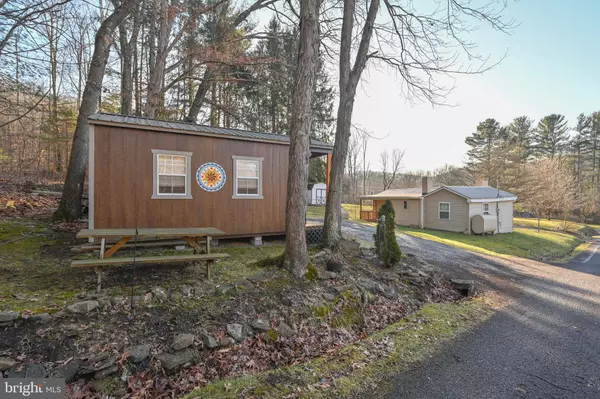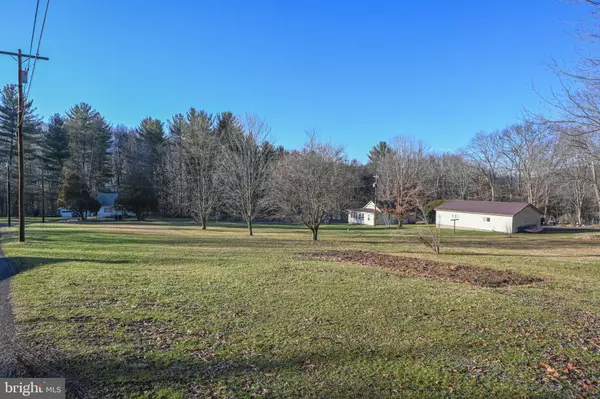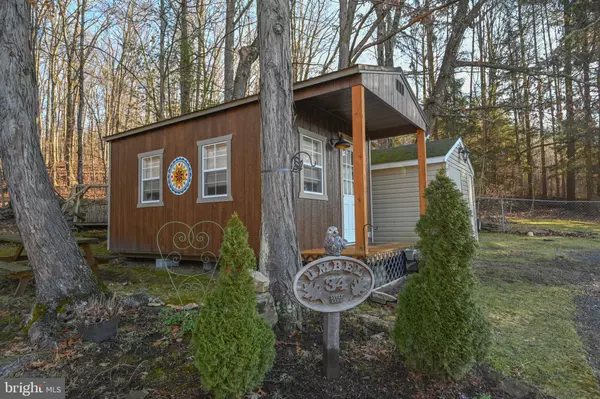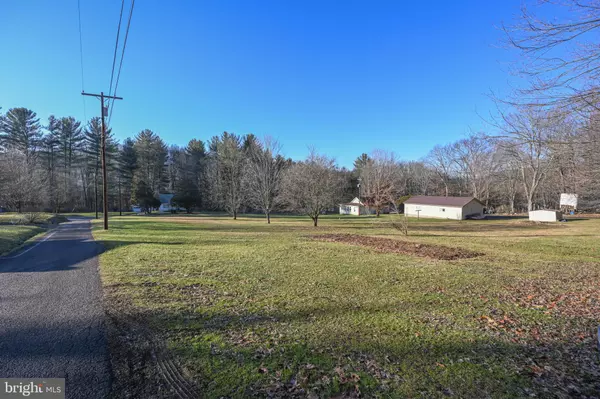1 Bed
1 Bath
735 SqFt
1 Bed
1 Bath
735 SqFt
Key Details
Property Type Single Family Home
Sub Type Detached
Listing Status Coming Soon
Purchase Type For Sale
Square Footage 735 sqft
Price per Sqft $202
Subdivision Selbysport
MLS Listing ID MDGA2008720
Style Ranch/Rambler
Bedrooms 1
Full Baths 1
HOA Y/N N
Abv Grd Liv Area 735
Originating Board BRIGHT
Year Built 1942
Annual Tax Amount $583
Tax Year 2024
Lot Size 5,663 Sqft
Acres 0.13
Property Description
separate laundry room. A bonus room/den sits off the kitchen and is currently used by the seller as a "hobby room" for his leather work projects. Additional exterior space includes a fully finished 16x20 studio with laminated flooring, water, electric & baseboard heat. This is such a great space with a minimalistic industrial look! A separate 10x20 detached garage is perfect for all your kayaks & whitewater equipment! Additional .50 AC lot to convey. The owner is a full-time resident. Inclusions are listed in a separate document. 24 hr. notice for showings requested. Come take a look!
Location
State MD
County Garrett
Zoning R
Rooms
Other Rooms Living Room, Kitchen, Den, Bedroom 1, Laundry, Bathroom 1
Main Level Bedrooms 1
Interior
Interior Features Bathroom - Tub Shower, Carpet, Ceiling Fan(s), Entry Level Bedroom, Floor Plan - Traditional, Kitchen - Eat-In, Wainscotting, Wood Floors
Hot Water Electric
Heating Forced Air
Cooling Ceiling Fan(s)
Equipment Oven/Range - Gas, Range Hood
Furnishings No
Fireplace N
Appliance Oven/Range - Gas, Range Hood
Heat Source Oil
Laundry Main Floor
Exterior
Water Access N
Roof Type Metal
Accessibility None
Garage N
Building
Lot Description Additional Lot(s), Backs to Trees, Level, No Thru Street, SideYard(s)
Story 1
Foundation Block
Sewer Septic Exists
Water Well
Architectural Style Ranch/Rambler
Level or Stories 1
Additional Building Above Grade, Below Grade
New Construction N
Schools
School District Garrett County Public Schools
Others
Senior Community No
Tax ID 1202006995
Ownership Fee Simple
SqFt Source Assessor
Special Listing Condition Standard


