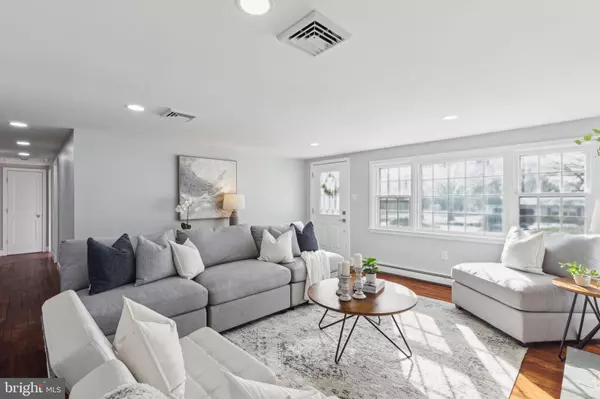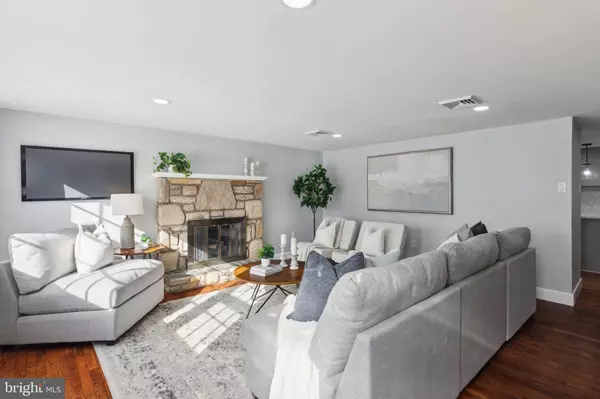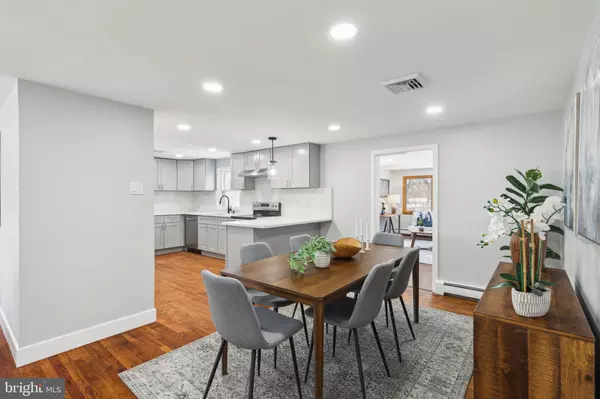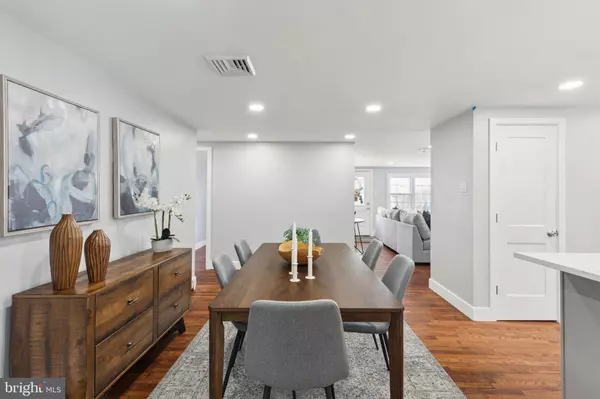4 Beds
2 Baths
1,788 SqFt
4 Beds
2 Baths
1,788 SqFt
Key Details
Property Type Single Family Home
Sub Type Detached
Listing Status Active
Purchase Type For Sale
Square Footage 1,788 sqft
Price per Sqft $307
Subdivision None Available
MLS Listing ID PAMC2126588
Style Ranch/Rambler
Bedrooms 4
Full Baths 2
HOA Y/N N
Abv Grd Liv Area 1,788
Originating Board BRIGHT
Year Built 1966
Annual Tax Amount $5,970
Tax Year 2023
Lot Size 0.972 Acres
Acres 0.97
Lot Dimensions 130.00 x 0.00
Property Description
Flooded with natural light through large windows, this newly renovated home offers an ideal blend of comfort and functionality. Step into the spacious living room, where a warming fireplace serves as the perfect focal point. The open design creates a seamless flow between the living room, dining area, and kitchen, making entertaining effortless. The kitchen features beautiful quartz countertops and backsplash, as well as stainless steel appliances, a pantry, and an abundance of cabinet space.
The thoughtfully designed floor plan includes a second living space at the rear of the home, perfect for a family room or casual gathering area. The primary suite is a true sanctuary, featuring a generous walk-in closet and a luxurious ensuite bathroom complete with a modern standing shower and elegant, extra-long double vanity.
Three additional bedrooms and a full bathroom provide ample space for family or guests. There are two linen closets along with generously sized closets in all rooms. The home's style is enhanced by the original oak hardwood, which has been refinished & brought back to life in the original part of the home, with durable and attractive LVT flooring in the primary suite and family room addition.
Downstairs, a generous basement provides abundant storage possibilities to keep your home organized and clutter-free. A new French drain keeps this space nice and dry! Outside, the expansive yard of just below 1 acre is your canvas for creating the perfect outdoor oasis - whether you envision summer barbecues, a thriving garden, or simply a peaceful spot to unwind.
Located near Landsdale, Sellersville, and Harleysville, this home has plenty of shopping and dining nearby. It's also located conveniently near the turnpike. You don't want to miss out - schedule your tour today!
Location
State PA
County Montgomery
Area Franconia Twp (10634)
Zoning RESIDENTIAL
Rooms
Other Rooms Great Room
Basement Full, Unfinished
Main Level Bedrooms 4
Interior
Hot Water Electric
Heating Baseboard - Electric
Cooling Central A/C
Flooring Hardwood, Luxury Vinyl Tile
Fireplaces Number 1
Fireplaces Type Stone
Inclusions Refrigerator
Fireplace Y
Heat Source Electric
Exterior
Exterior Feature Patio(s)
Parking Features Garage Door Opener, Inside Access, Covered Parking
Garage Spaces 3.0
Water Access N
Accessibility None
Porch Patio(s)
Attached Garage 1
Total Parking Spaces 3
Garage Y
Building
Lot Description Adjoins - Open Space, Trees/Wooded, Backs to Trees, Private, Rear Yard
Story 1
Foundation Block
Sewer On Site Septic
Water Well
Architectural Style Ranch/Rambler
Level or Stories 1
Additional Building Above Grade, Below Grade
New Construction N
Schools
High Schools Souderton Area Senior
School District Souderton Area
Others
Senior Community No
Tax ID 34-00-04003-004
Ownership Fee Simple
SqFt Source Assessor
Acceptable Financing Cash, VA, FHA, Conventional
Listing Terms Cash, VA, FHA, Conventional
Financing Cash,VA,FHA,Conventional
Special Listing Condition Standard







