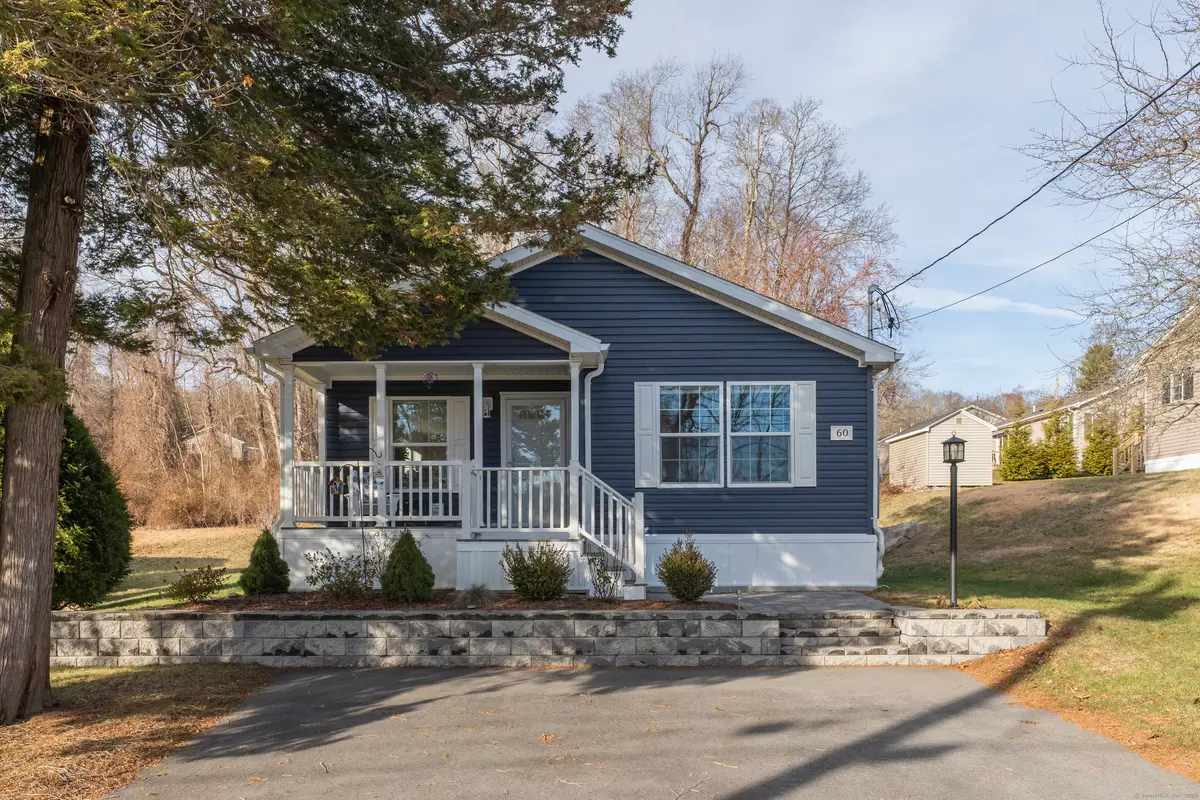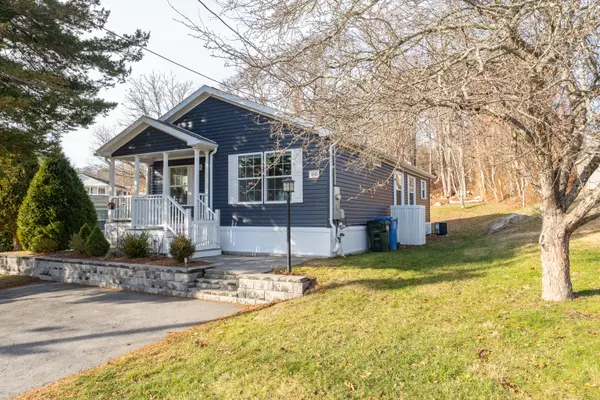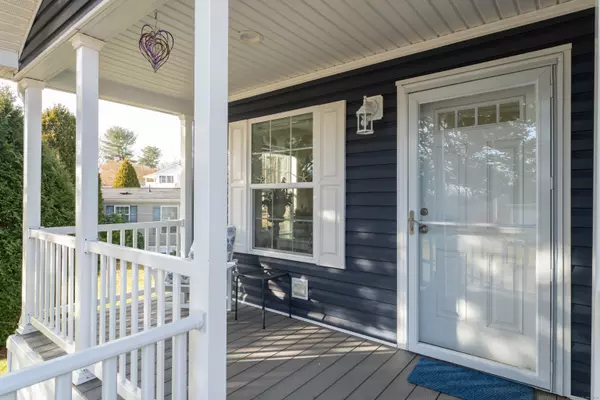REQUEST A TOUR If you would like to see this home without being there in person, select the "Virtual Tour" option and your advisor will contact you to discuss available opportunities.
In-PersonVirtual Tour
$ 239,000
Est. payment | /mo
2 Beds
2 Baths
1,191 SqFt
$ 239,000
Est. payment | /mo
2 Beds
2 Baths
1,191 SqFt
Key Details
Property Type Single Family Home
Listing Status Active
Purchase Type For Sale
Square Footage 1,191 sqft
Price per Sqft $200
MLS Listing ID 24067227
Style Ranch
Bedrooms 2
Full Baths 2
Year Built 2021
Annual Tax Amount $2,852
Property Description
Welcome to Laurel Heights - a 55 + Sun Community! This beautiful home was built in 2021 with an open floor plan and shiny new floors, cabinets, appliances etc. Nothing to do but more in. Enjoy the open floor plan, stainless steel appliances, a kitchen island, and open dining area. Relax and enjoy time on the beautiful front porch with TREX decking! Plenty of new windows allow for natural lighting. If you love to cook, the kitchen is for you- open and expansive with plenty of cabinetry for all your storage needs. Primary bedroom and bath and a second bedroom with another full bath. Outside you will find a beautiful maintained yard; a fabulous shed with electricity; and ample parking. This home is one floor living at its finest!
Location
State CT
County New London
Zoning R40
Rooms
Basement None
Interior
Interior Features Open Floor Plan
Heating Heat Pump
Cooling Central Air
Exterior
Exterior Feature Shed, Porch, Stone Wall
Parking Features None, Off Street Parking
Waterfront Description Not Applicable
Roof Type Asphalt Shingle
Building
Lot Description Sloping Lot
Foundation Slab
Sewer Public Sewer Connected
Water Public Water Connected
Schools
Elementary Schools Per Board Of Ed
High Schools Per Board Of Ed
Listed by Nina Beebe • RE/MAX on the Bay






