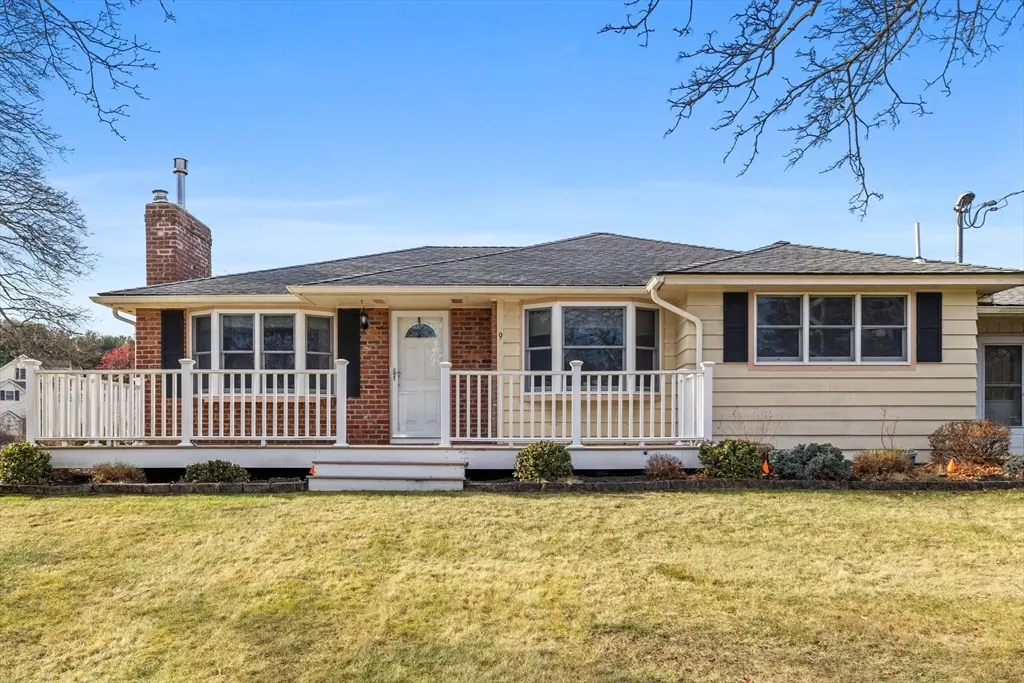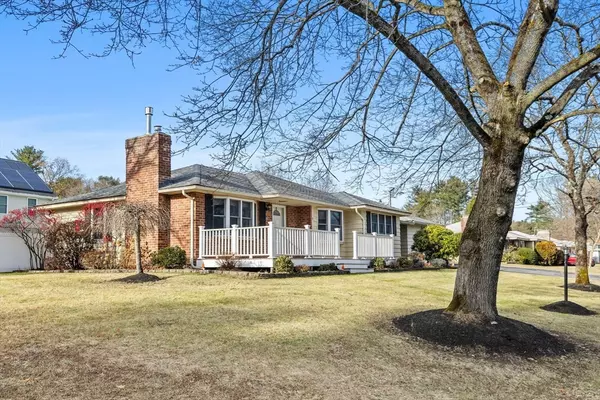3 Beds
2.5 Baths
2,326 SqFt
3 Beds
2.5 Baths
2,326 SqFt
Key Details
Property Type Single Family Home
Sub Type Single Family Residence
Listing Status Active
Purchase Type For Sale
Square Footage 2,326 sqft
Price per Sqft $290
MLS Listing ID 73323750
Style Ranch
Bedrooms 3
Full Baths 2
Half Baths 1
HOA Y/N false
Year Built 1955
Annual Tax Amount $8,023
Tax Year 2024
Lot Size 0.270 Acres
Acres 0.27
Property Description
Location
State MA
County Middlesex
Zoning RG
Direction Dascomb to Chandler to Indian Hill to Tomahawk to Pocahontas.
Rooms
Family Room Bathroom - Full, Closet, Wet Bar, Open Floorplan, Recessed Lighting
Basement Finished, Bulkhead
Primary Bedroom Level First
Dining Room Flooring - Hardwood, Open Floorplan
Kitchen Flooring - Stone/Ceramic Tile, Recessed Lighting, Peninsula
Interior
Interior Features Bathroom, Inlaw Apt.
Heating Baseboard, Natural Gas
Cooling Central Air
Flooring Wood, Tile
Fireplaces Number 1
Fireplaces Type Living Room
Appliance Gas Water Heater, Range, Dishwasher, Refrigerator
Exterior
Exterior Feature Porch, Pool - Inground, Storage, Sprinkler System, Fenced Yard
Garage Spaces 1.0
Fence Fenced
Pool In Ground
Community Features Shopping, Pool, Medical Facility, Highway Access, Public School
Utilities Available for Gas Range
Total Parking Spaces 4
Garage Yes
Private Pool true
Building
Lot Description Corner Lot
Foundation Block
Sewer Public Sewer
Water Public
Architectural Style Ranch
Others
Senior Community false






