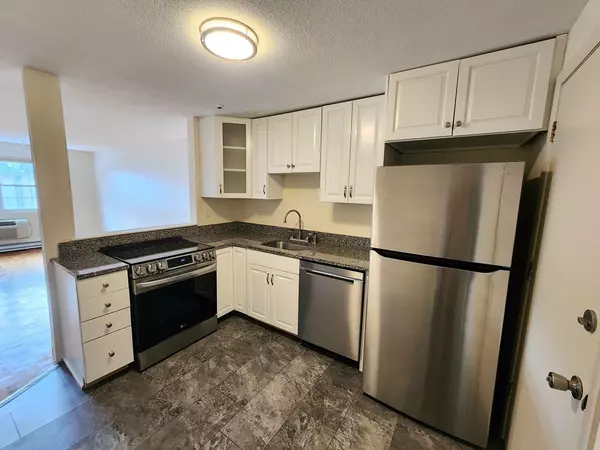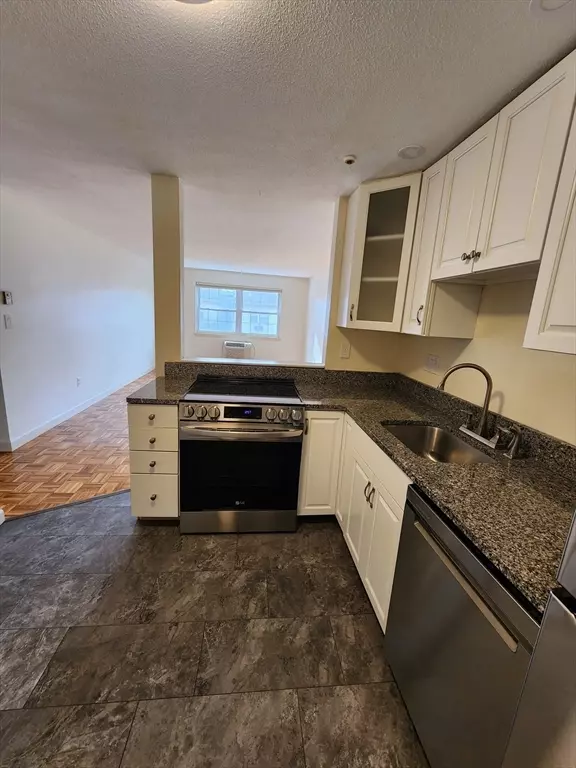1 Bed
1 Bath
622 SqFt
1 Bed
1 Bath
622 SqFt
Key Details
Property Type Condo
Sub Type Condominium
Listing Status Active
Purchase Type For Sale
Square Footage 622 sqft
Price per Sqft $562
MLS Listing ID 73323443
Bedrooms 1
Full Baths 1
HOA Fees $270/mo
Year Built 1965
Annual Tax Amount $2,759
Tax Year 2024
Property Description
Location
State MA
County Norfolk
Zoning Res
Direction Rt 27 or East St. to Main Street
Rooms
Basement N
Primary Bedroom Level First
Kitchen Flooring - Laminate, Dining Area, Countertops - Stone/Granite/Solid, Countertops - Upgraded, Open Floorplan
Interior
Heating Electric
Cooling Window Unit(s)
Flooring Tile, Laminate
Appliance Range, Refrigerator
Exterior
Community Features Public Transportation, Shopping, Park, Walk/Jog Trails, Medical Facility
Utilities Available for Electric Range
Roof Type Shingle
Total Parking Spaces 1
Garage Yes
Building
Story 1
Sewer Public Sewer
Water Public
Others
Pets Allowed No
Senior Community false






