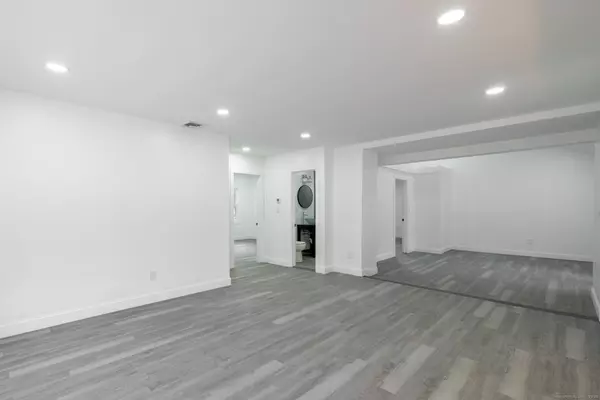REQUEST A TOUR If you would like to see this home without being there in person, select the "Virtual Tour" option and your agent will contact you to discuss available opportunities.
In-PersonVirtual Tour
$ 369,900
Est. payment | /mo
3 Beds
2 Baths
2,100 SqFt
$ 369,900
Est. payment | /mo
3 Beds
2 Baths
2,100 SqFt
Key Details
Property Type Single Family Home
Listing Status Active
Purchase Type For Sale
Square Footage 2,100 sqft
Price per Sqft $176
MLS Listing ID 24066019
Style Ranch
Bedrooms 3
Full Baths 2
Year Built 1952
Annual Tax Amount $5,746
Lot Size 0.590 Acres
Property Description
This beautifully remodeled ranch home has a modern open concept. The kitchen features quartz countertops, stylish backsplash, a central island, new cabinetry, and stainless-steel appliances. Recessed lighting throughout the home highlights the upgraded finishes. The large primary suite has exposed beams and shiplap on the ceiling and a very large, fully remodeled bath complete with a walk-in shower and tiled walls. The living room has a vaulted ceiling and exposed beam, creating a bright and airy atmosphere with French doors going out to the new patio. A huge dining room provides ample space for family gatherings. The other two bathrooms are generously sized, offering convenience and comfort. The large, finished basement adds approximately 550 square feet of additional living space, perfect for a home office, media room, or recreational area. It also includes a private laundry area. The home features an attached one-car garage and a large detached two-bay garage, ideal for a workshop or an enthusiast's auto collection. The home has a new central air system, a flat backyard with a patio for outdoor enjoyment, and freshly installed siding paired with black farmhouse windows, this home combines style, functionality, and comfort. Don't miss out on this exceptional property!
Location
State CT
County Litchfield
Zoning R15S
Rooms
Basement Full
Interior
Heating Hot Water
Cooling Central Air
Exterior
Parking Features Attached Garage, Detached Garage
Garage Spaces 3.0
Waterfront Description Not Applicable
Roof Type Asphalt Shingle
Building
Lot Description Level Lot
Foundation Concrete
Sewer Public Sewer Connected
Water Private Well
Schools
Elementary Schools Per Board Of Ed
High Schools Torrington
Listed by Paula Basso • Evjen Agency






