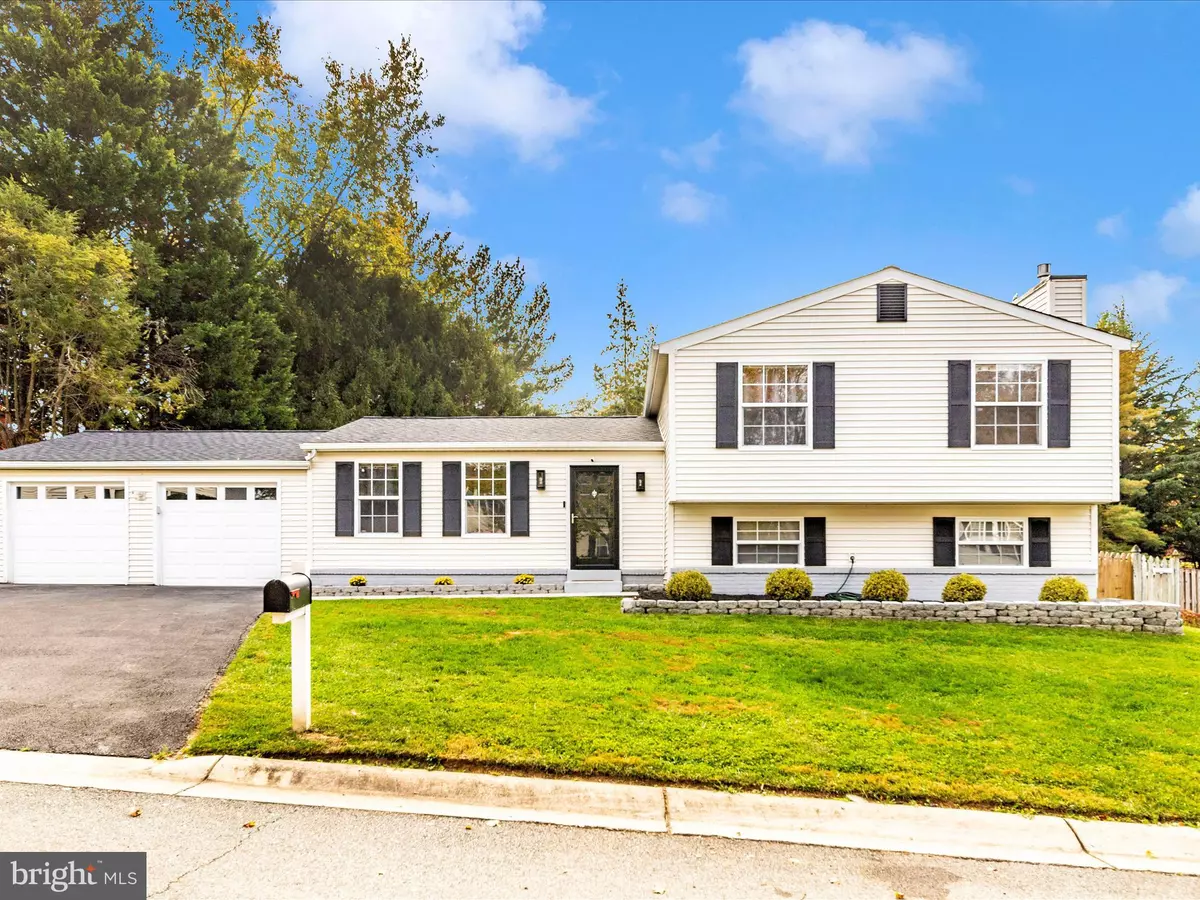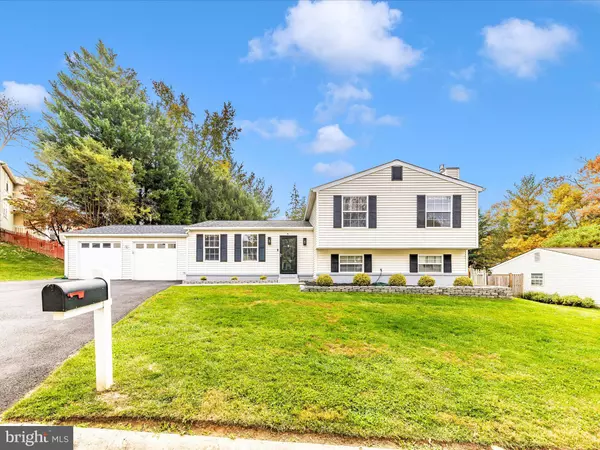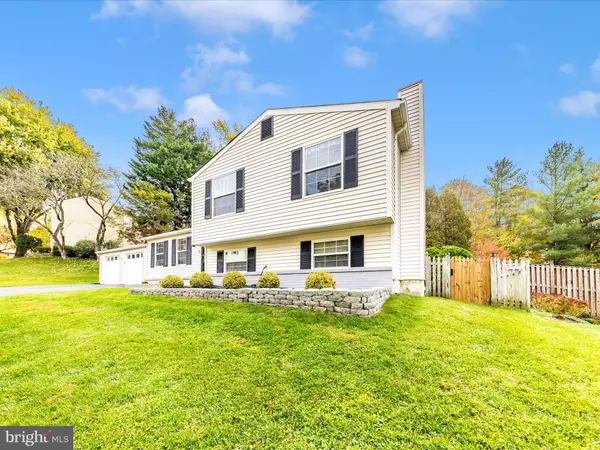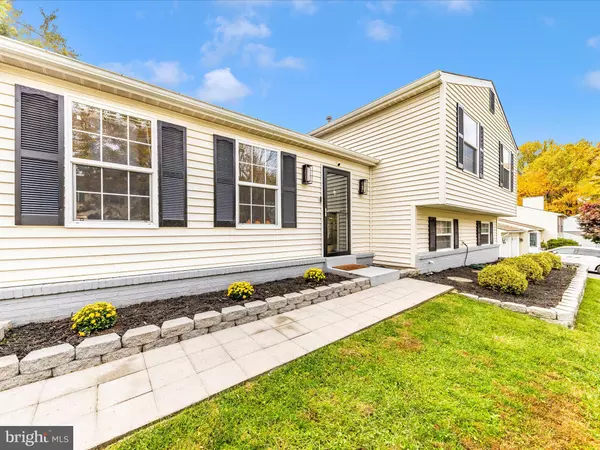4 Beds
3 Baths
1,675 SqFt
4 Beds
3 Baths
1,675 SqFt
Key Details
Property Type Single Family Home
Sub Type Detached
Listing Status Active
Purchase Type For Sale
Square Footage 1,675 sqft
Price per Sqft $343
Subdivision Hunters Woods
MLS Listing ID MDMC2159536
Style Split Level
Bedrooms 4
Full Baths 2
Half Baths 1
HOA Y/N N
Abv Grd Liv Area 1,225
Originating Board BRIGHT
Year Built 1983
Annual Tax Amount $5,455
Tax Year 2024
Lot Size 10,434 Sqft
Acres 0.24
Property Description
- **New Paint and Flooring**: Freshly painted walls and brand-new flooring throughout the home give it a modern and inviting feel.
- **Updated Fixtures**: Contemporary fixtures have been installed, adding a touch of elegance to every room.
- **Completely Remodeled Kitchen**: The kitchen has been fully renovated and opened to create a seamless transiting into dining area. Also, features beautiful granite countertops and stainless-steel appliances, perfect for any home chef.
- **Roof Redone in 2021**: The roof was replaced in 2021, ensuring durability and peace of mind.
- **Heating System Replaced in 2022**: A new heating system was installed in 2022, providing efficient and reliable warmth.
- **Expansive Deck Overlooking In-Ground Pool**: Enjoy outdoor living on the new expansive deck that overlooks a sparkling in-ground pool in the fenced in back yard, ideal for entertaining or relaxing.
- **Updated Primary and Guest Bathrooms**: Both the primary and guest bathrooms have been updated with modern finishes and fixtures.
- **Redone Fireplace**: The fireplace has been beautifully redone, creating a cozy focal point in the lower level living area.
- **Finished Garage**: The garage has been recently finished with drywall, offering additional space for storage or projects.
- **Updated Hardscape and Repaved Driveway**: The front walkway has been updated with new hardscape, and the driveway has been repaved, enhancing the home's curb appeal.
This home has 3 bedrooms on upper level with a flex room on lower level. It is a perfect blend of modern updates and comfortable living. Don't miss the opportunity to make it yours! 🏡
NO HOA- Hunters Woods is an ideal neighborhood offering parks and nature trails perfect for outdoor lovers. Easy access to shopping, dining and commuter routes.
Location
State MD
County Montgomery
Zoning R200
Rooms
Basement Interior Access
Interior
Hot Water Natural Gas
Heating Forced Air
Cooling Central A/C
Fireplaces Number 1
Fireplace Y
Heat Source Natural Gas
Exterior
Exterior Feature Deck(s)
Parking Features Inside Access
Garage Spaces 6.0
Fence Partially, Privacy
Water Access N
View Garden/Lawn
Accessibility None
Porch Deck(s)
Attached Garage 2
Total Parking Spaces 6
Garage Y
Building
Story 3
Foundation Other
Sewer Public Sewer
Water Public
Architectural Style Split Level
Level or Stories 3
Additional Building Above Grade, Below Grade
New Construction N
Schools
School District Montgomery County Public Schools
Others
Senior Community No
Tax ID 160902063884
Ownership Fee Simple
SqFt Source Assessor
Acceptable Financing Negotiable
Horse Property N
Listing Terms Negotiable
Financing Negotiable
Special Listing Condition Standard







