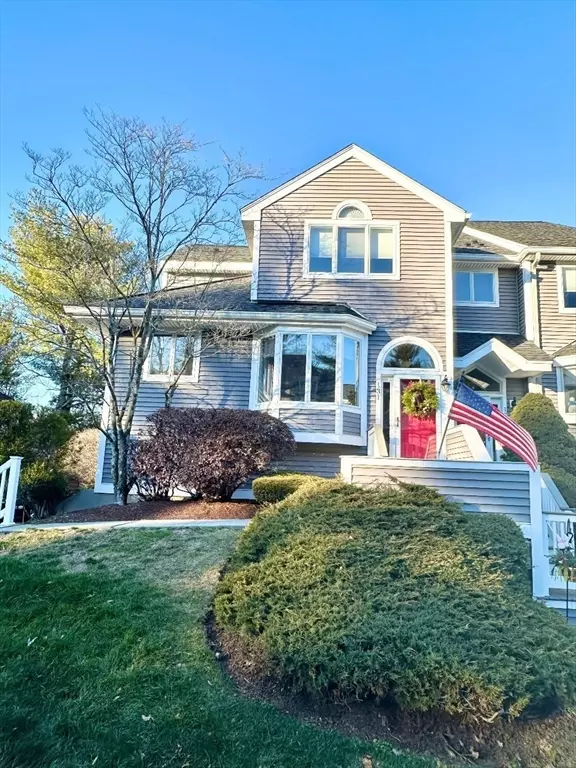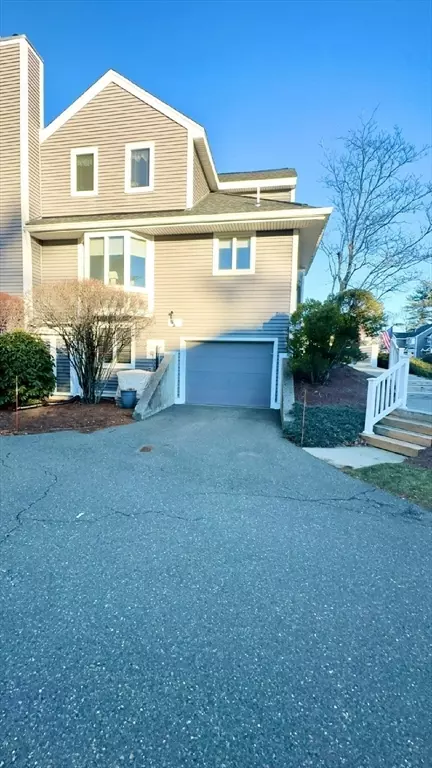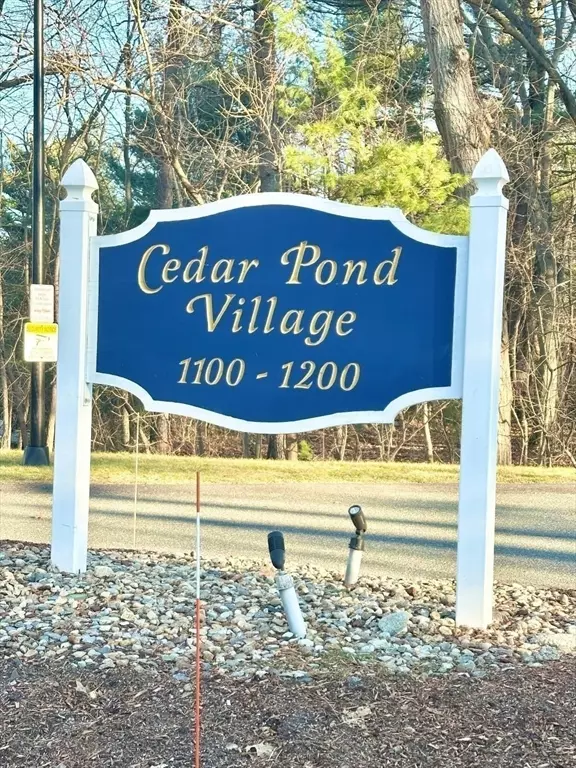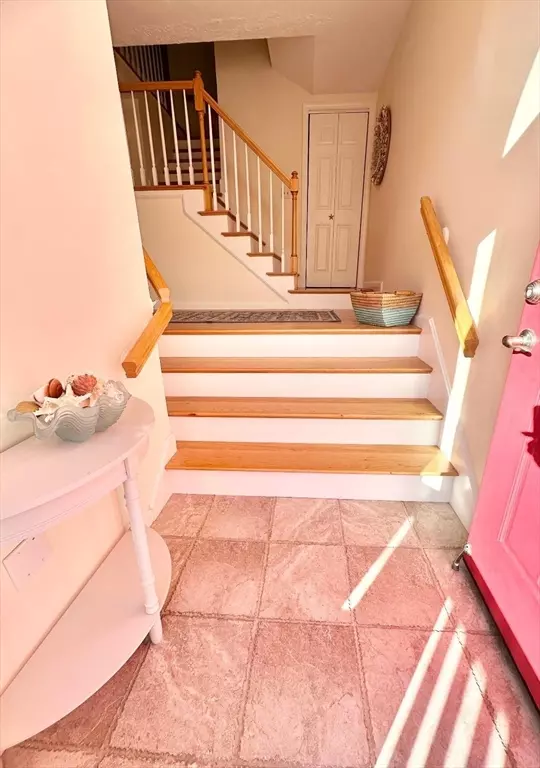2 Beds
3 Baths
2,060 SqFt
2 Beds
3 Baths
2,060 SqFt
Key Details
Property Type Condo
Sub Type Condominium
Listing Status Active
Purchase Type For Sale
Square Footage 2,060 sqft
Price per Sqft $320
MLS Listing ID 73322362
Bedrooms 2
Full Baths 2
Half Baths 2
HOA Fees $605
Year Built 1985
Annual Tax Amount $5,196
Tax Year 2024
Property Description
Location
State MA
County Essex
Zoning call Town
Direction Goodwin Circle to Salem Street to Cedar Pond
Rooms
Family Room Wood / Coal / Pellet Stove, Ceiling Fan(s), Closet, Flooring - Wall to Wall Carpet, Flooring - Laminate, Recessed Lighting, Slider
Basement Y
Primary Bedroom Level Second
Dining Room Flooring - Hardwood, Window(s) - Bay/Bow/Box, Open Floorplan
Kitchen Vaulted Ceiling(s), Closet/Cabinets - Custom Built, Flooring - Hardwood, Window(s) - Bay/Bow/Box, Dining Area, Countertops - Stone/Granite/Solid, Remodeled
Interior
Interior Features Open Floorplan, Slider, Bathroom - Full, Bathroom - With Shower Stall, Sitting Room, Bathroom
Heating Natural Gas, Electric
Cooling Central Air
Flooring Carpet, Laminate, Hardwood, Flooring - Hardwood
Fireplaces Number 2
Fireplaces Type Living Room
Appliance Range, Dishwasher, Disposal, Microwave, Refrigerator
Laundry Dryer Hookup - Electric, Washer Hookup, Second Floor, In Unit, Electric Dryer Hookup
Exterior
Exterior Feature Porch, Deck - Composite, Patio
Garage Spaces 1.0
Pool Association, In Ground
Utilities Available for Gas Range, for Electric Dryer
Roof Type Shingle
Total Parking Spaces 1
Garage Yes
Building
Story 3
Sewer Public Sewer
Water Public
Others
Pets Allowed Yes w/ Restrictions
Senior Community false






