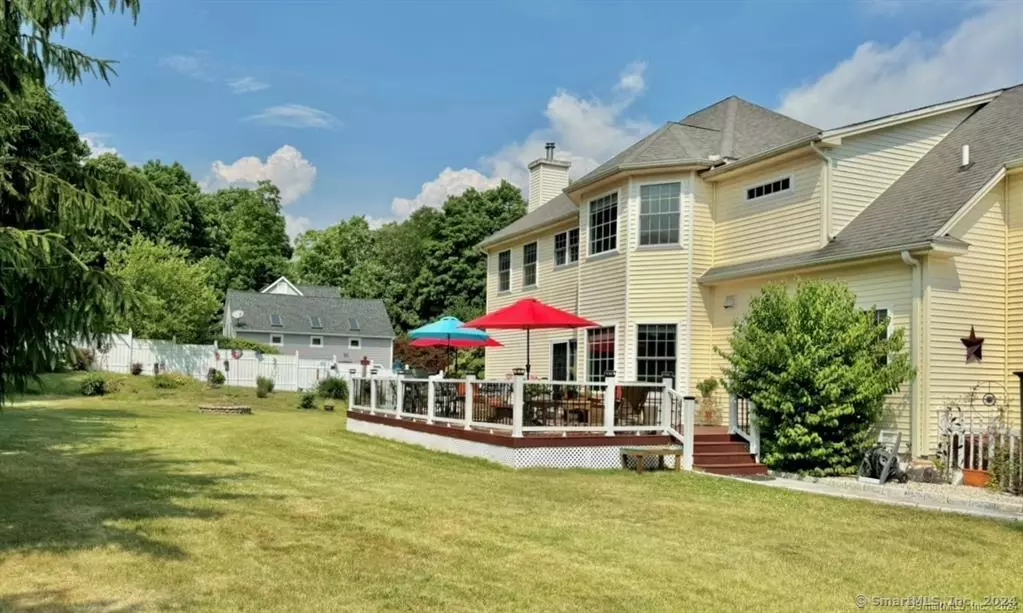4 Beds
4 Baths
4,168 SqFt
4 Beds
4 Baths
4,168 SqFt
Key Details
Property Type Single Family Home
Listing Status Active
Purchase Type For Sale
Square Footage 4,168 sqft
Price per Sqft $167
MLS Listing ID 24066177
Style Colonial
Bedrooms 4
Full Baths 3
Half Baths 1
Year Built 2004
Annual Tax Amount $10,326
Lot Size 0.520 Acres
Property Description
Location
State CT
County New Haven
Zoning R-1
Rooms
Basement Full, Heated, Fully Finished, Cooled, Liveable Space, Full With Hatchway
Interior
Interior Features Cable - Pre-wired, Central Vacuum, Open Floor Plan, Security System
Heating Hot Water
Cooling Central Air
Fireplaces Number 1
Exterior
Exterior Feature Underground Utilities, Shed, Deck, Garden Area
Parking Features Attached Garage, Paved, Off Street Parking
Garage Spaces 2.0
Waterfront Description Not Applicable
Roof Type Asphalt Shingle
Building
Lot Description Level Lot
Foundation Concrete
Sewer Public Sewer Connected
Water Public Water Connected
Schools
Elementary Schools Laurel Ledge
High Schools Woodland Regional






