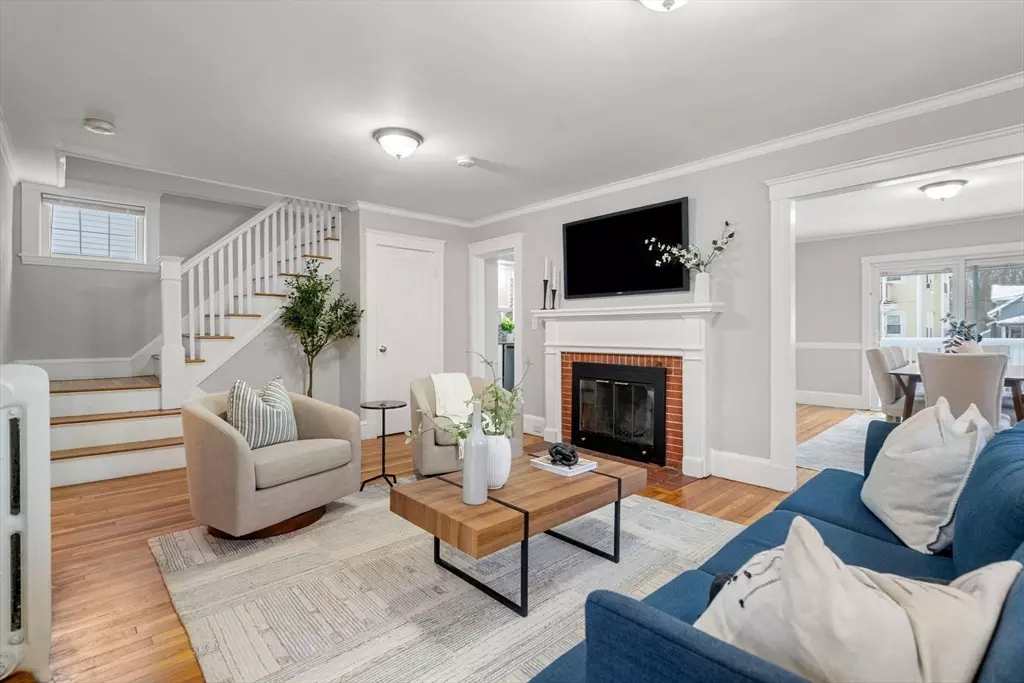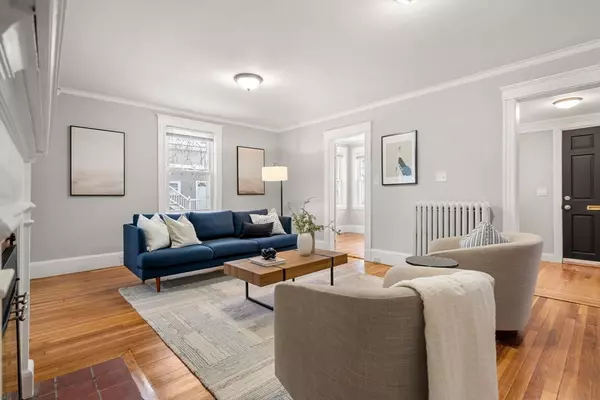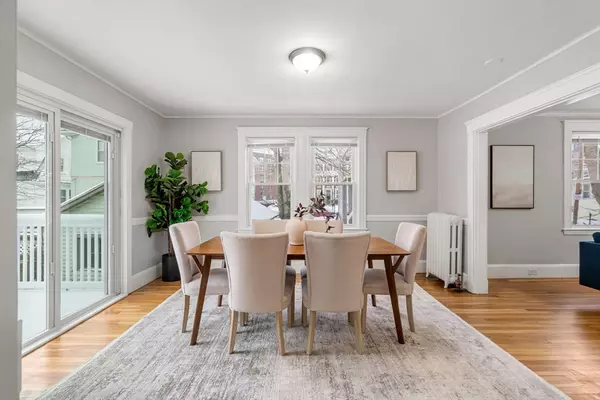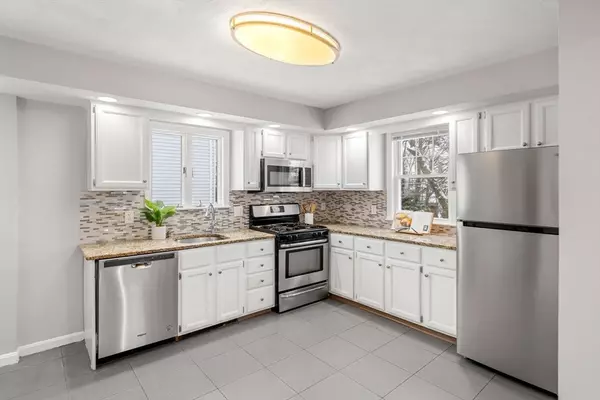5 Beds
2.5 Baths
2,350 SqFt
5 Beds
2.5 Baths
2,350 SqFt
Key Details
Property Type Single Family Home
Sub Type Single Family Residence
Listing Status Active
Purchase Type For Sale
Square Footage 2,350 sqft
Price per Sqft $340
MLS Listing ID 73321944
Style Colonial
Bedrooms 5
Full Baths 2
Half Baths 1
HOA Y/N false
Year Built 1920
Annual Tax Amount $7,957
Tax Year 2024
Lot Size 4,791 Sqft
Acres 0.11
Property Description
Location
State MA
County Norfolk
Zoning RESB
Direction Whitwell to Ryden St.
Rooms
Basement Full, Finished, Sump Pump
Primary Bedroom Level Second
Dining Room Closet/Cabinets - Custom Built, Flooring - Hardwood, Balcony / Deck
Kitchen Countertops - Stone/Granite/Solid, Open Floorplan, Recessed Lighting, Remodeled, Stainless Steel Appliances
Interior
Heating Hot Water, Electric
Cooling None
Fireplaces Number 1
Fireplaces Type Living Room
Laundry In Basement
Exterior
Waterfront Description Beach Front,0 to 1/10 Mile To Beach
Total Parking Spaces 4
Garage No
Building
Foundation Stone
Sewer Public Sewer
Water Public
Architectural Style Colonial
Others
Senior Community false






