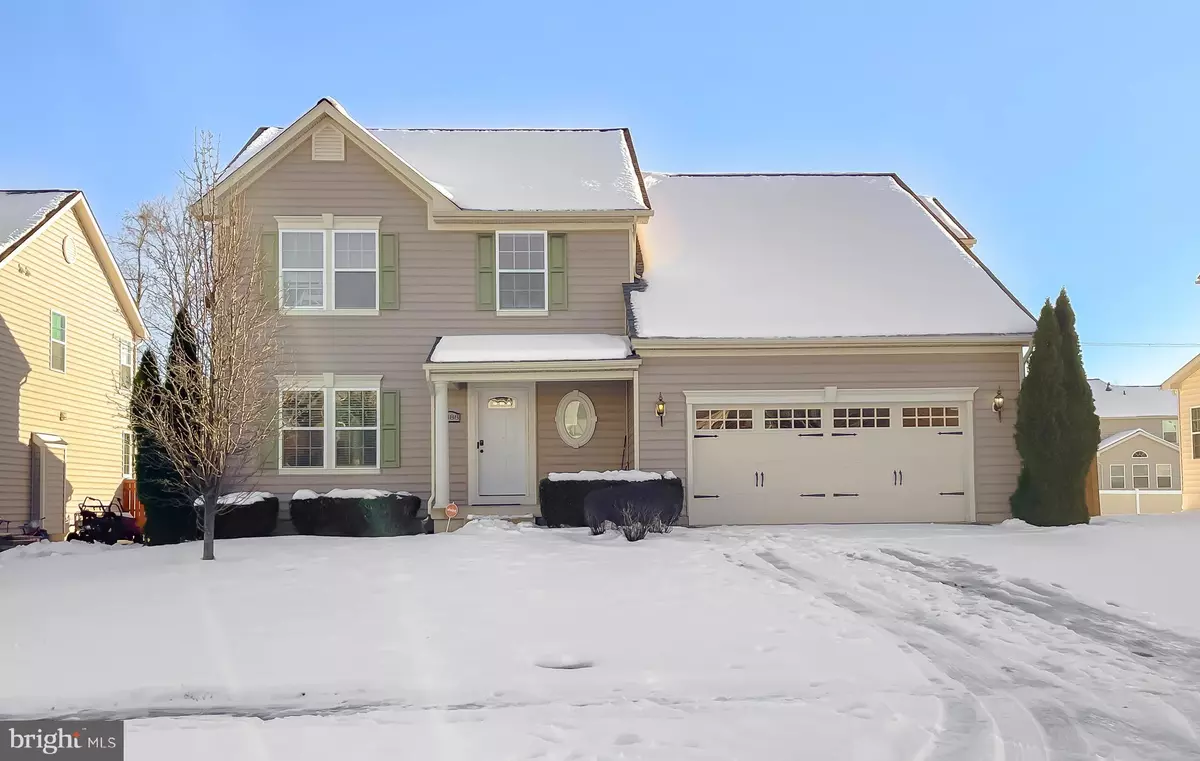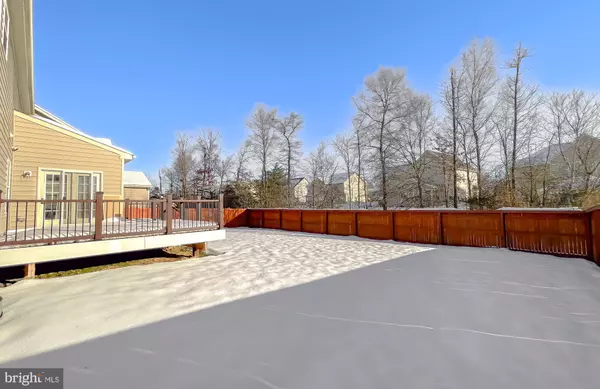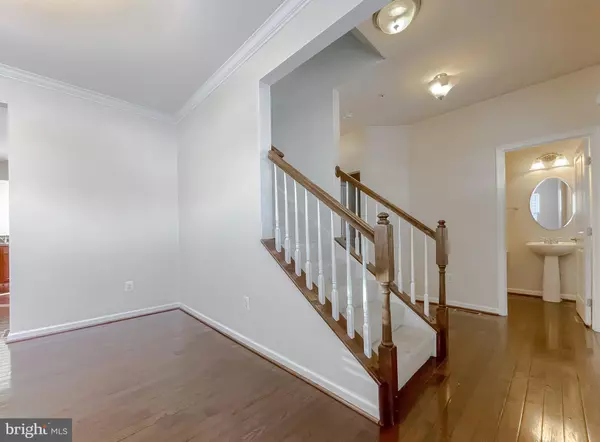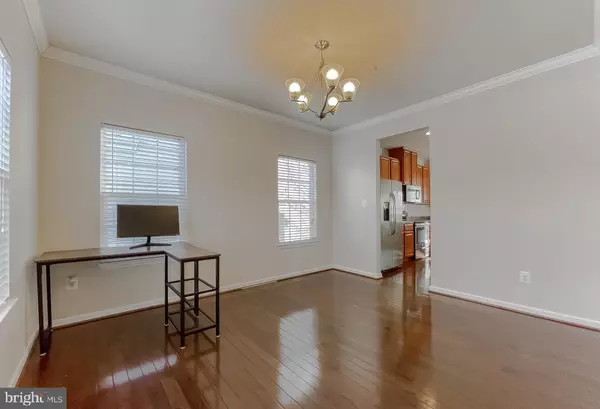5 Beds
4 Baths
2,640 SqFt
5 Beds
4 Baths
2,640 SqFt
Key Details
Property Type Single Family Home
Sub Type Detached
Listing Status Active
Purchase Type For Rent
Square Footage 2,640 sqft
Subdivision Linden Grove
MLS Listing ID MDCH2038648
Style Traditional,Colonial
Bedrooms 5
Full Baths 3
Half Baths 1
HOA Y/N Y
Abv Grd Liv Area 2,640
Originating Board BRIGHT
Year Built 2013
Lot Size 8,640 Sqft
Acres 0.2
Property Description
The main level includes a legal bedroom that can also serve as a home office, a large living area, and a bright sunroom conveniently located off the kitchen. Upstairs, you'll find four generously sized bedrooms, including the primary suite with an ensuite bathroom and an additional full bath.
The fully finished basement provides ample space for entertainment, a recreational area, or extra storage. Enjoy the rear deck and fenced yard, outdoors, perfect for relaxing or entertaining.
Nestled in a quiet neighborhood, this home is ideally situated with easy access to Billingsley Road and Bensville Road, offering convenience to shopping, dining, and commuter routes.
Professional photos are coming soon! Don't miss the chance to make this exceptional property your next home.
Location
State MD
County Charles
Zoning RL
Rooms
Other Rooms Living Room, Dining Room, Primary Bedroom, Bedroom 2, Bedroom 3, Bedroom 4, Bedroom 5, Kitchen, Family Room, Foyer, In-Law/auPair/Suite, Laundry, Bathroom 1, Bathroom 2, Primary Bathroom
Basement Fully Finished
Main Level Bedrooms 1
Interior
Interior Features Breakfast Area, Butlers Pantry, Dining Area, Primary Bath(s), Upgraded Countertops, Floor Plan - Open
Hot Water 60+ Gallon Tank
Heating Central
Cooling Central A/C
Fireplaces Number 1
Equipment Dishwasher, Disposal, Dryer, ENERGY STAR Dishwasher, ENERGY STAR Freezer, ENERGY STAR Refrigerator, Exhaust Fan, Microwave, Oven - Single, Washer
Fireplace Y
Appliance Dishwasher, Disposal, Dryer, ENERGY STAR Dishwasher, ENERGY STAR Freezer, ENERGY STAR Refrigerator, Exhaust Fan, Microwave, Oven - Single, Washer
Heat Source Natural Gas
Exterior
Exterior Feature Deck(s)
Parking Features Garage Door Opener
Garage Spaces 2.0
Fence Rear
Water Access N
Roof Type Architectural Shingle
Accessibility None
Porch Deck(s)
Attached Garage 2
Total Parking Spaces 2
Garage Y
Building
Lot Description Landscaping
Story 2
Foundation Permanent, Concrete Perimeter
Sewer Public Sewer
Water Public
Architectural Style Traditional, Colonial
Level or Stories 2
Additional Building Above Grade
Structure Type 9'+ Ceilings,Dry Wall
New Construction N
Schools
School District Charles County Public Schools
Others
Pets Allowed Y
Senior Community No
Tax ID 0906340466
Ownership Other
SqFt Source Estimated
Pets Allowed Case by Case Basis







