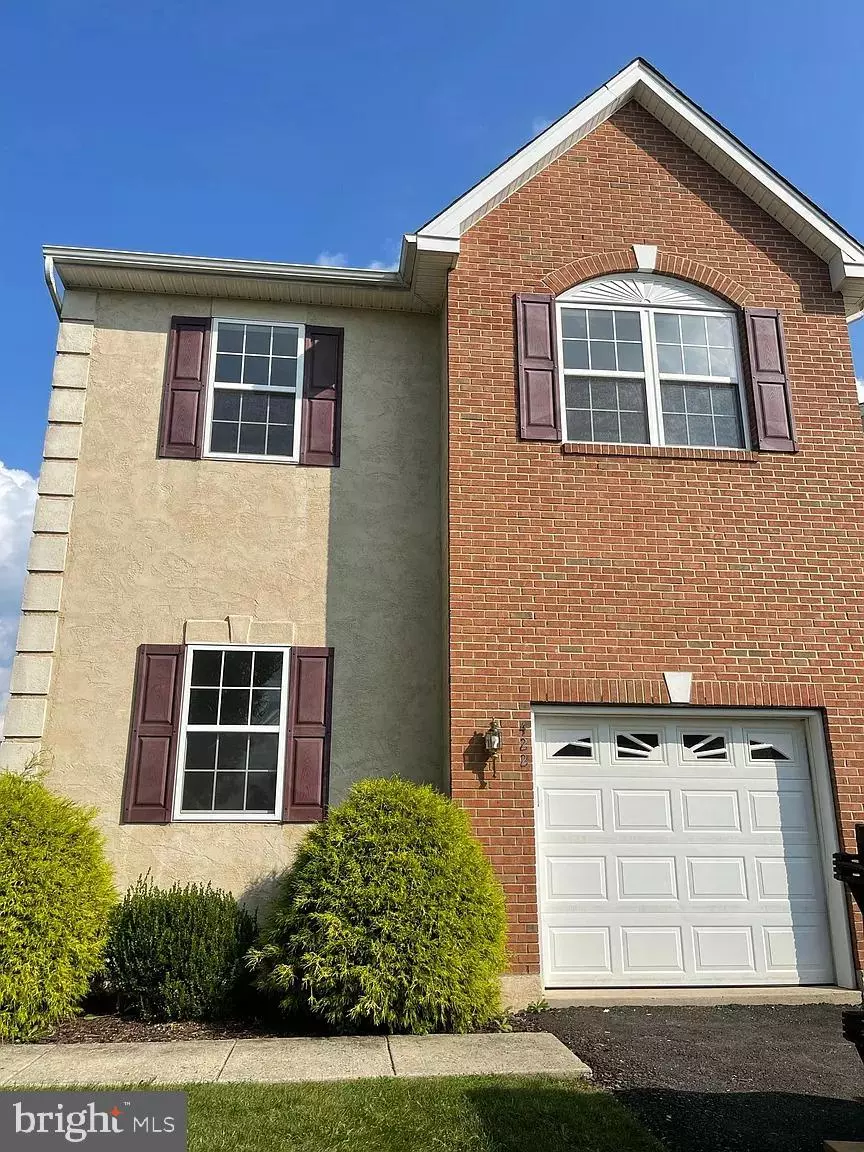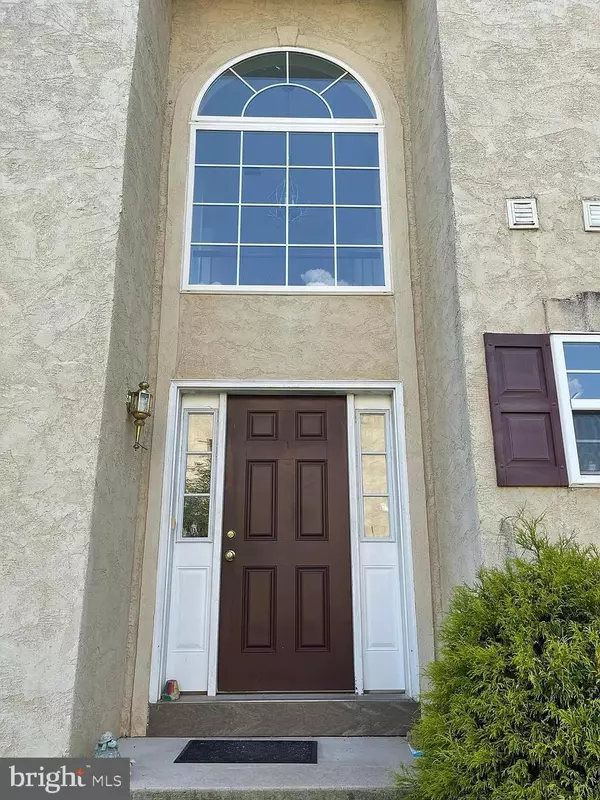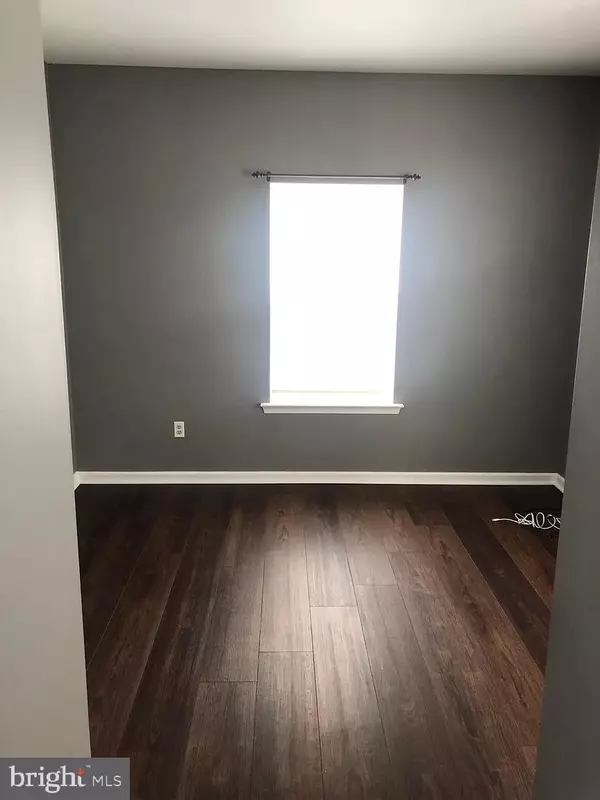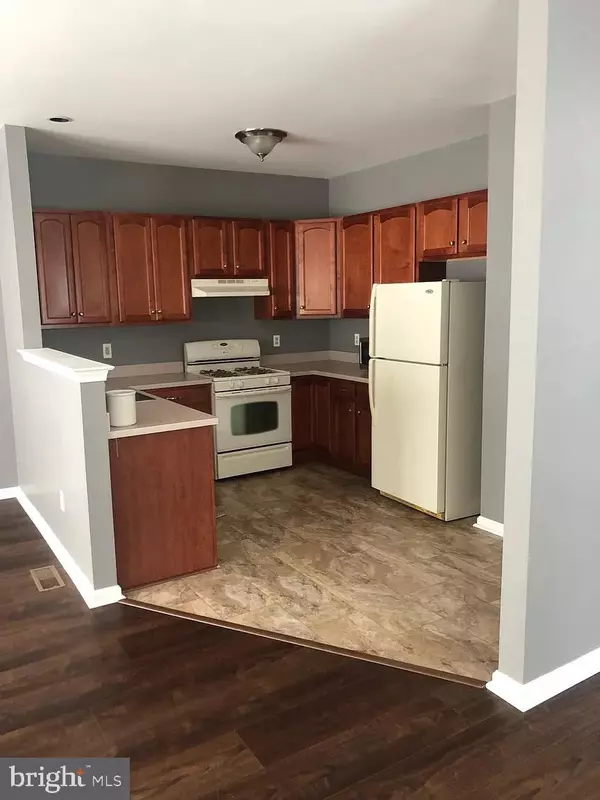3 Beds
3 Baths
2,028 SqFt
3 Beds
3 Baths
2,028 SqFt
Key Details
Property Type Townhouse
Sub Type End of Row/Townhouse
Listing Status Active
Purchase Type For Rent
Square Footage 2,028 sqft
Subdivision Westport Farm
MLS Listing ID PAMC2126012
Style Traditional
Bedrooms 3
Full Baths 2
Half Baths 1
HOA Fees $154/mo
HOA Y/N Y
Abv Grd Liv Area 2,028
Originating Board BRIGHT
Year Built 2007
Lot Size 1,155 Sqft
Acres 0.03
Lot Dimensions 0.00 x 0.00
Property Description
Welcome all prospective renters to this spacious 2000+ sq ft. newly renovated end unit townhome with an open floor plan. Conveniently located close to 309, PA turnpike, shopping malls and restaurants. Walk into a bright 2 story foyer area with a big palladium window above leading to an open great room with a fireplace and a sliding door with access to a brand new composite deck. A beautiful kitchen is adjacent to a dining area next to the great room. A bright living room and a powder room round out the first floor.
The second floor contains a massive owners bedroom with a large sitting area, cathedral ceiling, a huge walk-in closet and a bright en suite bathroom. 2 additonal bedrooms, laundry, and a full bathroom round out the second floor. A large unfinished basement and garage offer plenty of storage.
RENOVATIONS Include:
New vinyl plank flooring throughout the 1st floor
New low maintenance high quality composite deck completed in 2020
Fresh paint throughout the house
New toilets installed in all 3 bathrooms within last 2 years
Washer and Dryer purchased within the last 2 years, New Stainless Steel Refrigerator (not pictured) purchased 8 months ago
65 inch Samsung Smart TV included above the fireplace. It is tenants responsibility to purchase new TV if it needs to be replaced
Playground down the street in the cul-de-sac is perfect for the little ones.
Location
State PA
County Montgomery
Area Franconia Twp (10634)
Zoning R1
Rooms
Basement Unfinished
Main Level Bedrooms 3
Interior
Interior Features Carpet, Combination Dining/Living, Floor Plan - Open, Walk-in Closet(s)
Hot Water Natural Gas
Heating Forced Air
Cooling Central A/C
Flooring Luxury Vinyl Plank, Carpet
Fireplaces Number 1
Fireplaces Type Gas/Propane
Inclusions Refrigerator, washer, dryer, range, dishwasher
Equipment Dishwasher, Disposal, Dryer, Washer, Oven/Range - Gas, Refrigerator
Fireplace Y
Appliance Dishwasher, Disposal, Dryer, Washer, Oven/Range - Gas, Refrigerator
Heat Source Natural Gas
Laundry Upper Floor
Exterior
Exterior Feature Deck(s)
Parking Features Garage Door Opener
Garage Spaces 3.0
Utilities Available Cable TV
Amenities Available Tot Lots/Playground
Water Access N
Accessibility None
Porch Deck(s)
Attached Garage 1
Total Parking Spaces 3
Garage Y
Building
Story 2
Foundation Other
Sewer Public Sewer
Water Public
Architectural Style Traditional
Level or Stories 2
Additional Building Above Grade, Below Grade
Structure Type Dry Wall
New Construction N
Schools
School District Souderton Area
Others
Pets Allowed Y
HOA Fee Include Common Area Maintenance,Lawn Maintenance,Snow Removal,Trash
Senior Community No
Tax ID 34-00-03580-488
Ownership Other
SqFt Source Assessor
Miscellaneous Common Area Maintenance,HOA/Condo Fee,Lawn Service
Horse Property N
Pets Allowed Pet Addendum/Deposit, Number Limit, Case by Case Basis







