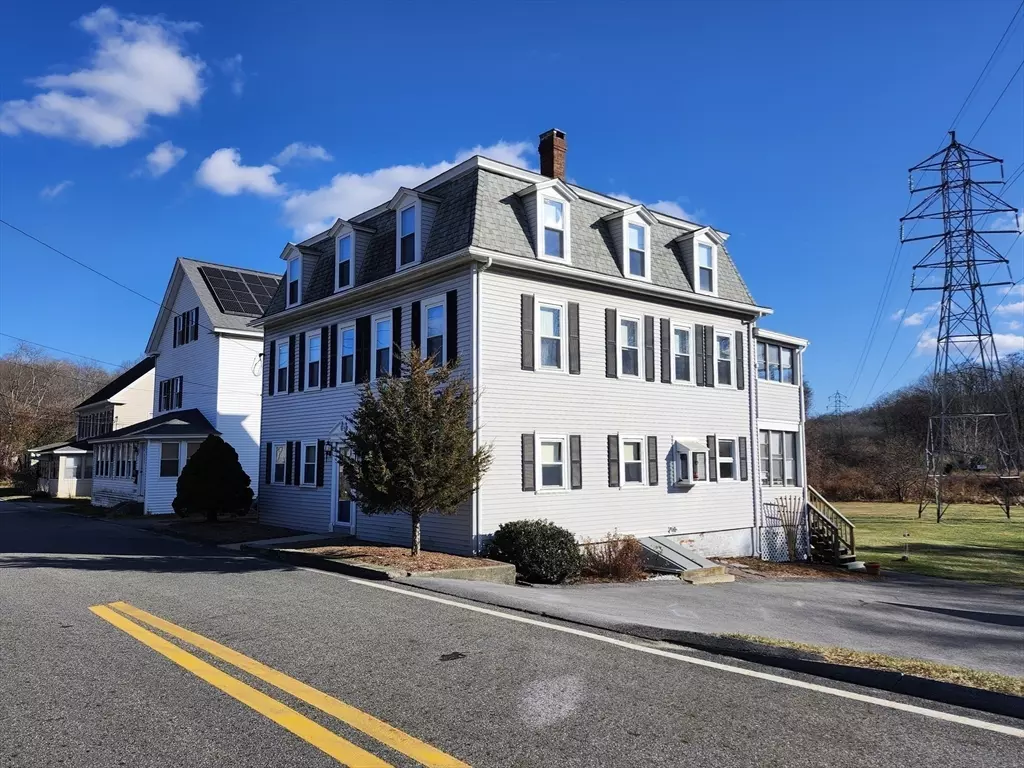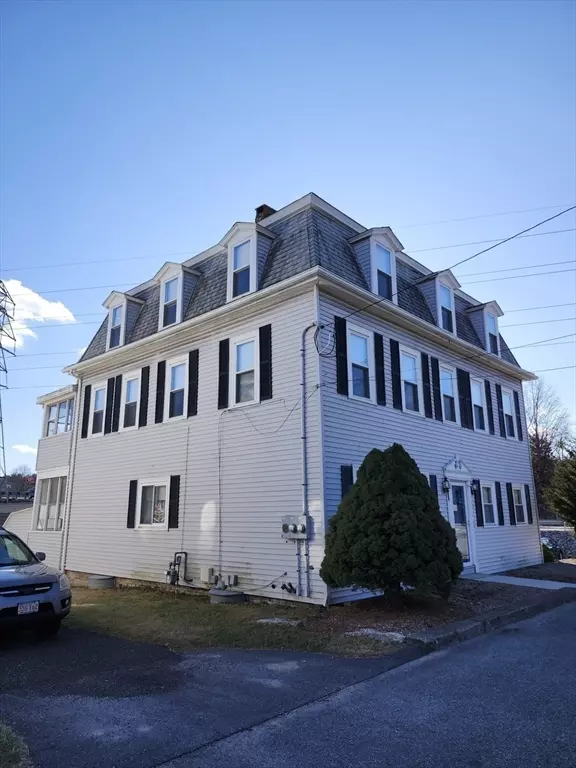REQUEST A TOUR If you would like to see this home without being there in person, select the "Virtual Tour" option and your agent will contact you to discuss available opportunities.
In-PersonVirtual Tour
$ 629,900
Est. payment | /mo
3 Beds
3 Baths
2,448 SqFt
$ 629,900
Est. payment | /mo
3 Beds
3 Baths
2,448 SqFt
Key Details
Property Type Multi-Family
Sub Type Multi Family
Listing Status Active
Purchase Type For Sale
Square Footage 2,448 sqft
Price per Sqft $257
MLS Listing ID 73321247
Bedrooms 3
Full Baths 3
Year Built 1874
Annual Tax Amount $5,448
Tax Year 2024
Lot Size 0.570 Acres
Acres 0.57
Property Description
Rare offering! Owned by the same family approximately 80 years! Large Mansard Victorian is just a short walk to Millbury Center! Very attractive two unit building features vinyl siding, Harvey replacement windows, architectural roof shingles, updated bathroom, full length enclosed porches, updated electrical, town water, town sewer and also a private well with hot & cold water spickets outside! Unit 1 has two floors. Spacious kitchen with dining area, primary bedroom, bonus room/guest room, updated full bath, stove & laundry in unit, 2nd floor has two more rooms with full bath. Unit 2 is a nice three room 1 bedroom apartment with gas stove, refrigerator, washer & dryer. There is one Oil Boiler which heats both units forced hot water baseboard. Also, a full walk up third floor with 6 more large rooms for storage or future expansion! Basement is nice and has full concrete floor, with work bench area & new bulkhead. Huge shed/garage! Large yard and spacious parking area !!
Location
State MA
County Worcester
Zoning R1
Direction Corner of Elm St and Elm Ct at the rotary at Rt 146
Rooms
Basement Full, Bulkhead, Sump Pump, Concrete
Interior
Heating Baseboard, Oil
Flooring Vinyl, Carpet
Appliance Range, Refrigerator, Washer, Dryer
Exterior
Roof Type Shingle
Total Parking Spaces 5
Garage No
Building
Story 3
Foundation Stone, Granite
Sewer Public Sewer
Water Public, Private
Others
Senior Community false
Listed by RE/MAX Vision






