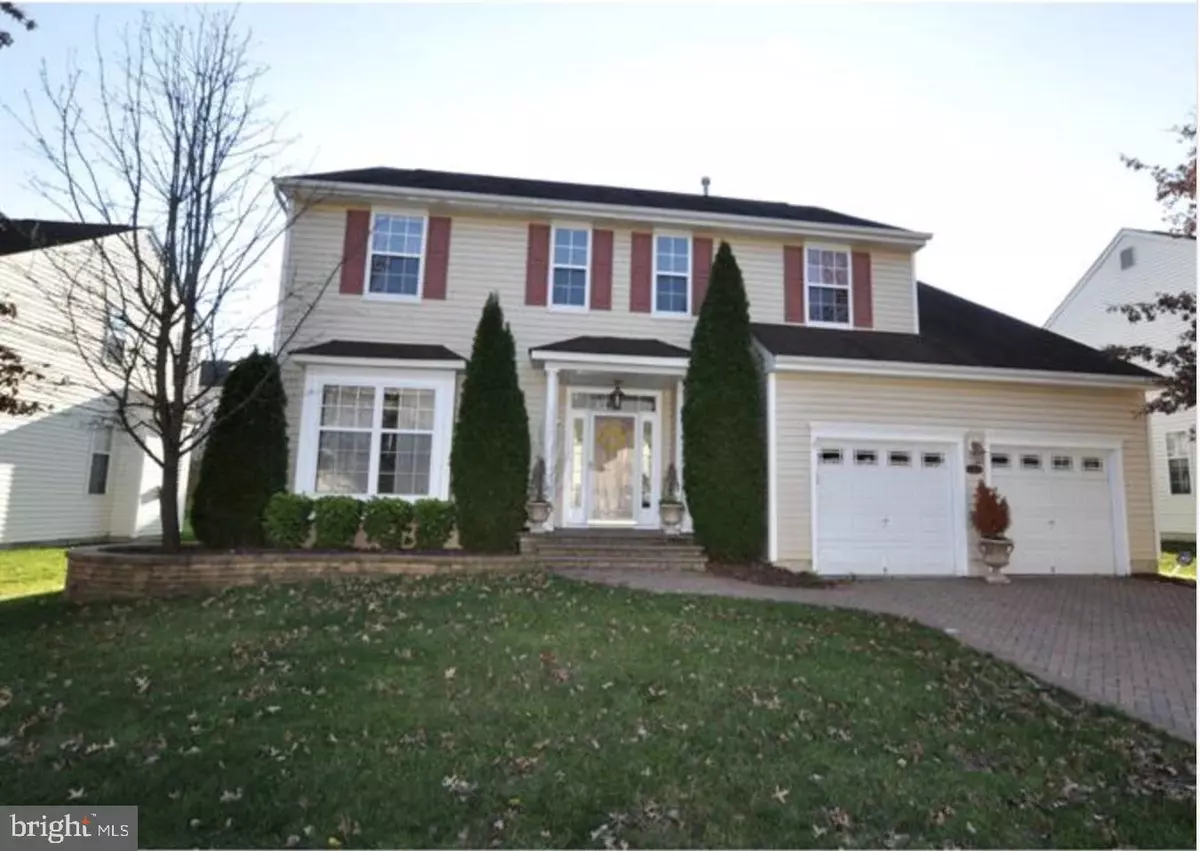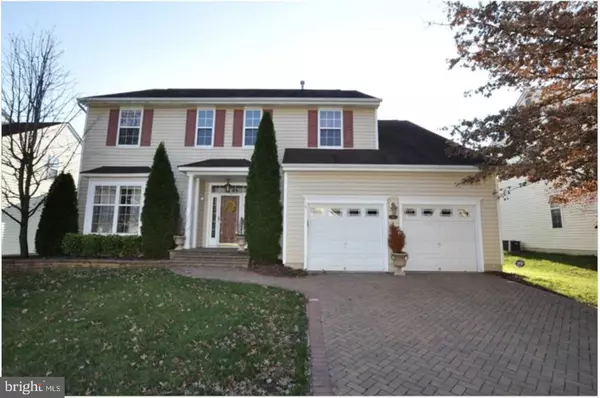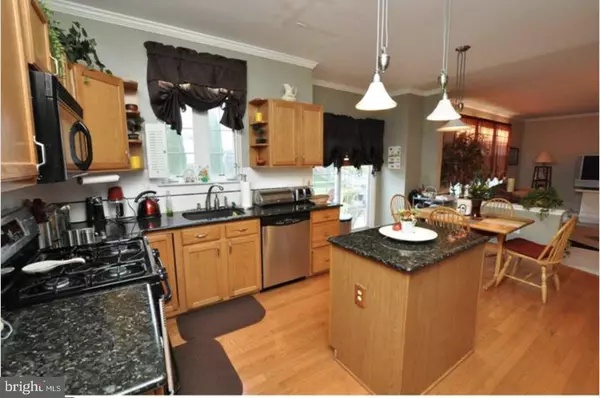4 Beds
3 Baths
2,446 SqFt
4 Beds
3 Baths
2,446 SqFt
Key Details
Property Type Single Family Home
Sub Type Detached
Listing Status Active
Purchase Type For Sale
Square Footage 2,446 sqft
Price per Sqft $265
Subdivision Oxmead Crossing
MLS Listing ID NJBL2078066
Style Colonial
Bedrooms 4
Full Baths 2
Half Baths 1
HOA Y/N N
Abv Grd Liv Area 2,446
Originating Board BRIGHT
Year Built 1999
Annual Tax Amount $9,410
Tax Year 2024
Lot Size 7,700 Sqft
Acres 0.18
Lot Dimensions 70.00 x 110.00
Property Description
The open-concept layout is perfect for modern living. The spacious kitchen, equipped with a large center island, flows effortlessly into the family room, creating an ideal space for entertaining. Step outside through the sliding thermal doors to a fully fenced backyard complete with a patio, perfect for summer barbecues and outdoor gatherings.
Upstairs, the primary suite offers a tranquil retreat with a walk-in closet and a luxuriously remodeled bath featuring a double vanity, two-person shower with rainfall showerhead, and modern finishes. Three additional, generously sized bedrooms provide plenty of space for family or guests.
This home is packed with desirable features, including: 9-foot ceilings, Thermal windows, Recessed lighting and ceiling fans throughout, A large basement, ready to be customized to suit your needs, Brand-new HVAC and hot water heater systems.
Situated just minutes from the NJ Turnpike, Route 130, I-295, and direct bus service to NYC, as well as convenient access to Philadelphia and Pennsylvania bridges, this property is a commuter's dream.
Offered as-is, this exceptional home is a rare find in a sought-after neighborhood. Don't miss your chance—schedule your private tour today and make this dream home yours!
Location
State NJ
County Burlington
Area Burlington Twp (20306)
Zoning R-20
Rooms
Other Rooms Living Room, Dining Room, Primary Bedroom, Bedroom 2, Bedroom 3, Kitchen, Family Room, Bedroom 1
Basement Full, Unfinished
Interior
Interior Features Kitchen - Island, Butlers Pantry, Ceiling Fan(s), Dining Area, Bathroom - Soaking Tub, Bathroom - Walk-In Shower, Kitchen - Eat-In
Hot Water Natural Gas
Heating Forced Air
Cooling Central A/C
Flooring Wood, Fully Carpeted, Tile/Brick
Inclusions Kitchen appliances, washer, dryer
Equipment Oven - Self Cleaning, Dishwasher, Built-In Microwave, Dryer - Gas, Washer, Refrigerator
Fireplace N
Window Features Bay/Bow,Energy Efficient
Appliance Oven - Self Cleaning, Dishwasher, Built-In Microwave, Dryer - Gas, Washer, Refrigerator
Heat Source Natural Gas
Laundry Main Floor
Exterior
Exterior Feature Patio(s)
Parking Features Garage Door Opener, Inside Access
Garage Spaces 4.0
Utilities Available Cable TV
Water Access N
Roof Type Shingle
Accessibility None
Porch Patio(s)
Attached Garage 2
Total Parking Spaces 4
Garage Y
Building
Lot Description Front Yard, Rear Yard, SideYard(s)
Story 2
Foundation Concrete Perimeter
Sewer Public Sewer
Water Public
Architectural Style Colonial
Level or Stories 2
Additional Building Above Grade, Below Grade
Structure Type Cathedral Ceilings,9'+ Ceilings
New Construction N
Schools
Elementary Schools Fountain Woods
Middle Schools Burlington Township
High Schools Burlington Township
School District Burlington Township
Others
Senior Community No
Tax ID 06-00129 17-00009
Ownership Fee Simple
SqFt Source Assessor
Security Features Security System
Acceptable Financing Conventional, VA, FHA 203(b)
Listing Terms Conventional, VA, FHA 203(b)
Financing Conventional,VA,FHA 203(b)
Special Listing Condition Standard







