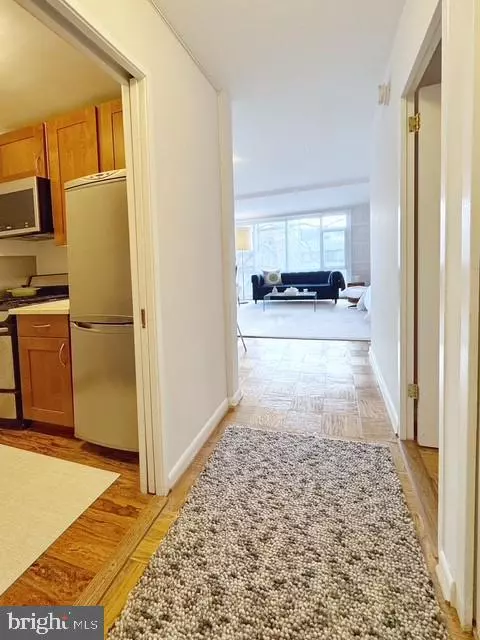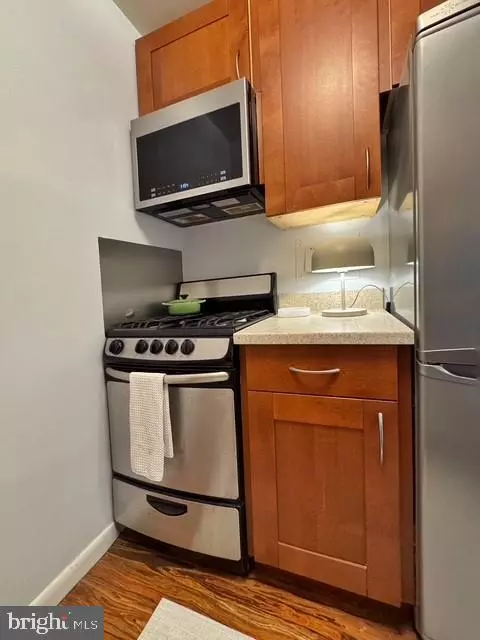
1 Bath
436 SqFt
1 Bath
436 SqFt
Key Details
Property Type Condo
Sub Type Condo/Co-op
Listing Status Active
Purchase Type For Rent
Square Footage 436 sqft
Subdivision Dupont Circle
MLS Listing ID DCDC2172268
Style Contemporary
Full Baths 1
Condo Fees $528/mo
Abv Grd Liv Area 436
Originating Board BRIGHT
Year Built 1900
Lot Size 86 Sqft
Property Description
Location
State DC
County Washington
Zoning RESIDENTIAL
Interior
Interior Features Efficiency, Kitchen - Efficiency, Studio, Walk-in Closet(s), Window Treatments
Hot Water Other
Heating Convector, Wall Unit
Cooling Wall Unit
Flooring Wood
Equipment Built-In Microwave, Dishwasher, Disposal, Oven/Range - Gas
Fireplace N
Appliance Built-In Microwave, Dishwasher, Disposal, Oven/Range - Gas
Heat Source Electric
Laundry Basement
Exterior
Exterior Feature Deck(s), Roof
Water Access N
View City, Street, Trees/Woods
Accessibility None
Porch Deck(s), Roof
Garage N
Building
Story 1
Unit Features Mid-Rise 5 - 8 Floors
Sewer Public Sewer
Water Public
Architectural Style Contemporary
Level or Stories 1
Additional Building Above Grade, Below Grade
New Construction N
Schools
School District District Of Columbia Public Schools
Others
Pets Allowed Y
HOA Fee Include Air Conditioning,Common Area Maintenance,Custodial Services Maintenance,Electricity,Ext Bldg Maint,Gas,Heat,Insurance,Lawn Care Front,Lawn Care Rear,Lawn Care Side,Lawn Maintenance,Management,Reserve Funds,Snow Removal,Trash,Water
Senior Community No
Tax ID 0156//2101
Ownership Other
SqFt Source Assessor
Miscellaneous Air Conditioning,Common Area Maintenance,Electricity,Gas,Heat,Grounds Maintenance,HOA/Condo Fee,Janitorial,Sewer,Snow Removal,Taxes,Trash Removal,Water
Security Features Desk in Lobby,Intercom,Smoke Detector
Horse Property N
Pets Allowed Size/Weight Restriction








