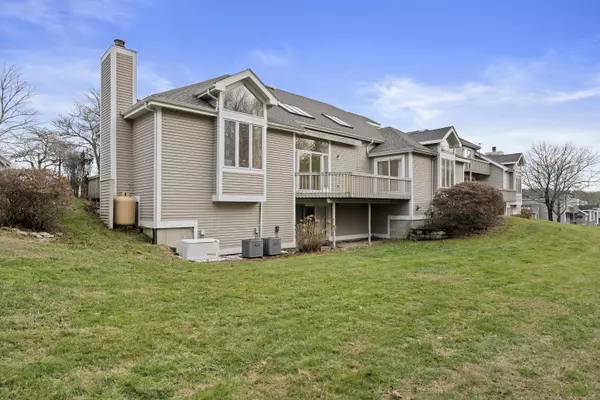
3 Beds
4 Baths
3,391 SqFt
3 Beds
4 Baths
3,391 SqFt
Key Details
Property Type Condo
Sub Type Condominium
Listing Status Active
Purchase Type For Sale
Square Footage 3,391 sqft
Price per Sqft $221
MLS Listing ID 24056925
Style Townhouse
Bedrooms 3
Full Baths 3
Half Baths 1
HOA Fees $725/mo
Year Built 1987
Annual Tax Amount $8,355
Property Description
Location
State CT
County New London
Zoning RM-20
Rooms
Basement Full, Full With Walk-Out
Interior
Interior Features Auto Garage Door Opener, Open Floor Plan
Heating Hot Air
Cooling Central Air
Fireplaces Number 1
Exterior
Exterior Feature Deck
Parking Features Attached Garage
Garage Spaces 2.0
Pool Heated, Pool House, In Ground Pool
Waterfront Description Not Applicable
Building
Lot Description On Cul-De-Sac
Sewer Public Sewer Connected
Water Public Water Connected
Level or Stories 3
Schools
Elementary Schools Deans Mill
High Schools Stonington







