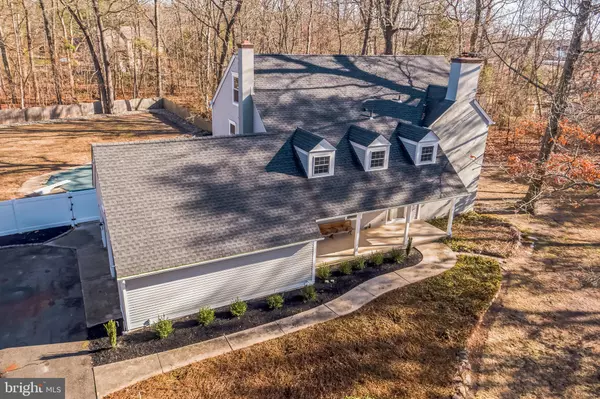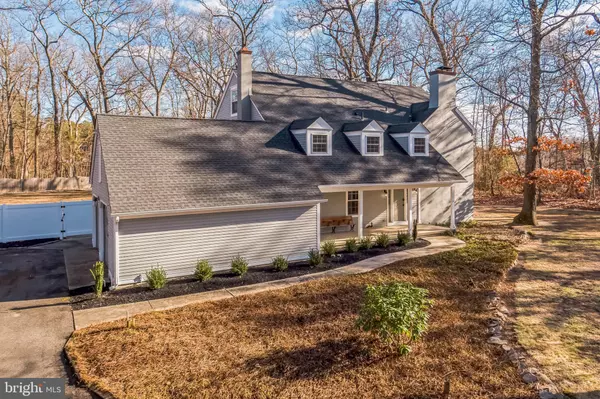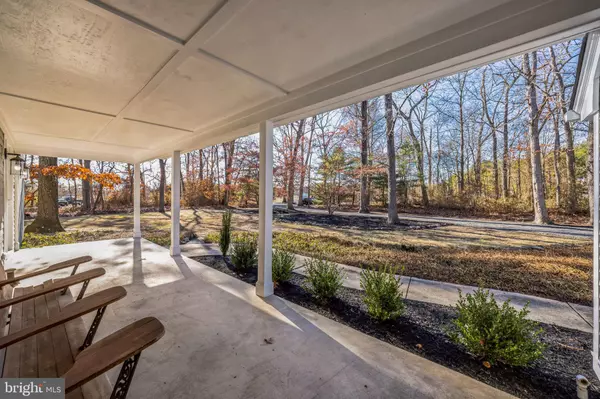5 Beds
3 Baths
3,250 SqFt
5 Beds
3 Baths
3,250 SqFt
Key Details
Property Type Single Family Home
Sub Type Detached
Listing Status Active
Purchase Type For Sale
Square Footage 3,250 sqft
Price per Sqft $276
Subdivision None Available
MLS Listing ID NJBL2078244
Style Colonial
Bedrooms 5
Full Baths 2
Half Baths 1
HOA Y/N N
Abv Grd Liv Area 2,600
Originating Board BRIGHT
Year Built 1987
Tax Year 2024
Lot Size 3.200 Acres
Acres 3.2
Lot Dimensions 0.00 x 0.00
Property Description
Location
State NJ
County Burlington
Area Shamong Twp (20332)
Zoning PVR
Rooms
Other Rooms Dining Room, Primary Bedroom, Bedroom 2, Bedroom 3, Bedroom 4, Bedroom 5, Kitchen, Family Room, Basement, Laundry, Primary Bathroom, Full Bath, Half Bath
Basement Full, Outside Entrance, Fully Finished
Interior
Interior Features Ceiling Fan(s), Sprinkler System, Bathroom - Tub Shower, Bathroom - Walk-In Shower, Breakfast Area, Carpet, Family Room Off Kitchen, Formal/Separate Dining Room, Recessed Lighting, Skylight(s), Upgraded Countertops, Walk-in Closet(s), Water Treat System
Hot Water Electric
Heating Forced Air, Heat Pump(s)
Cooling Central A/C
Flooring Tile/Brick, Carpet, Luxury Vinyl Plank
Fireplaces Number 2
Fireplaces Type Brick, Wood
Inclusions All existing kitchen appliances, refrigerator, washer, dryer, existing lighting, wood burning stove (AS IS), lawn sprinkler system (AS IS)
Equipment Dishwasher, Built-In Microwave, Dryer, Oven - Double, Oven/Range - Electric, Refrigerator, Stainless Steel Appliances
Fireplace Y
Appliance Dishwasher, Built-In Microwave, Dryer, Oven - Double, Oven/Range - Electric, Refrigerator, Stainless Steel Appliances
Heat Source Electric
Laundry Main Floor
Exterior
Exterior Feature Porch(es), Screened
Parking Features Inside Access, Garage Door Opener, Oversized
Garage Spaces 2.0
Fence Wood, Vinyl
Pool Heated, In Ground, Saltwater, Vinyl
Water Access N
Roof Type Shingle
Accessibility None
Porch Porch(es), Screened
Attached Garage 2
Total Parking Spaces 2
Garage Y
Building
Lot Description Trees/Wooded, Cleared
Story 3
Foundation Brick/Mortar
Sewer On Site Septic
Water Well
Architectural Style Colonial
Level or Stories 3
Additional Building Above Grade, Below Grade
New Construction N
Schools
Elementary Schools Indian Mills E.S.
Middle Schools Indian Mills Memorial School
High Schools Seneca H.S.
School District Shamong Township Public Schools
Others
Senior Community No
Tax ID 32-00018-00020 03
Ownership Fee Simple
SqFt Source Assessor
Special Listing Condition Standard







