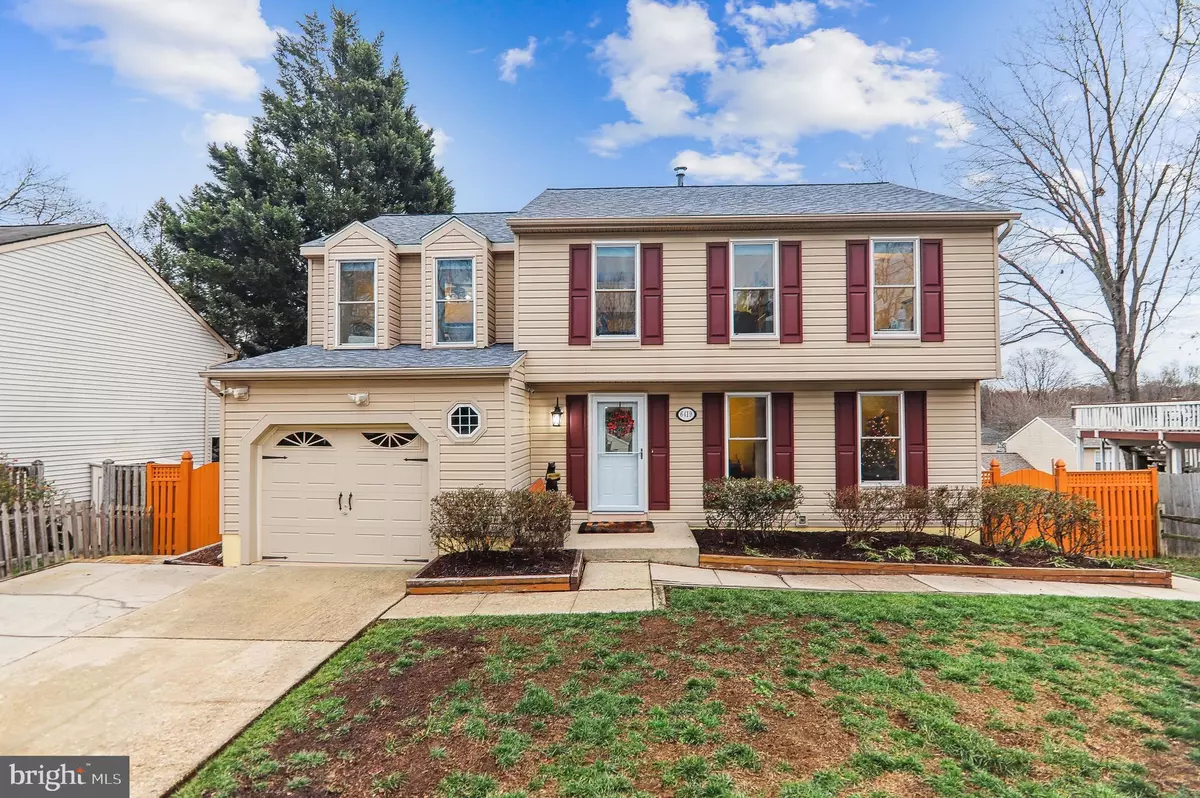
4 Beds
3 Baths
2,830 SqFt
4 Beds
3 Baths
2,830 SqFt
OPEN HOUSE
Sat Dec 28, 1:00pm - 3:00pm
Sun Dec 29, 1:00pm - 3:00pm
Key Details
Property Type Single Family Home
Sub Type Detached
Listing Status Coming Soon
Purchase Type For Sale
Square Footage 2,830 sqft
Price per Sqft $192
Subdivision Dresden Green
MLS Listing ID MDPG2135746
Style Colonial
Bedrooms 4
Full Baths 2
Half Baths 1
HOA Y/N N
Abv Grd Liv Area 1,954
Originating Board BRIGHT
Year Built 1986
Annual Tax Amount $6,192
Tax Year 2024
Lot Size 6,500 Sqft
Acres 0.15
Property Description
Location
State MD
County Prince Georges
Zoning RSF65
Direction West
Rooms
Other Rooms Dining Room, Primary Bedroom, Sitting Room, Bedroom 2, Bedroom 3, Bedroom 4, Kitchen, Family Room, Den, Foyer, Breakfast Room, Recreation Room, Bathroom 2, Primary Bathroom, Half Bath
Basement Fully Finished, Heated, Interior Access, Outside Entrance, Rough Bath Plumb, Walkout Level, Sump Pump, Drainage System, Other
Interior
Interior Features Bathroom - Tub Shower, Breakfast Area, Built-Ins, Carpet, Ceiling Fan(s), Dining Area, Family Room Off Kitchen, Floor Plan - Traditional, Formal/Separate Dining Room, Kitchen - Eat-In, Kitchen - Gourmet, Pantry, Primary Bath(s), Recessed Lighting, Walk-in Closet(s), Window Treatments, Other, Combination Kitchen/Dining
Hot Water Natural Gas
Heating Forced Air
Cooling Central A/C, Ceiling Fan(s)
Flooring Hardwood, Luxury Vinyl Plank, Partially Carpeted, Tile/Brick, Ceramic Tile
Fireplaces Number 1
Equipment Built-In Microwave, Dishwasher, Disposal, Dryer - Electric, Dryer - Front Loading, Exhaust Fan, Extra Refrigerator/Freezer, Freezer, Icemaker, Oven/Range - Electric, Water Heater - High-Efficiency, Washer - Front Loading, Stainless Steel Appliances
Furnishings No
Fireplace Y
Window Features Energy Efficient,Double Pane,Storm,Screens,Insulated
Appliance Built-In Microwave, Dishwasher, Disposal, Dryer - Electric, Dryer - Front Loading, Exhaust Fan, Extra Refrigerator/Freezer, Freezer, Icemaker, Oven/Range - Electric, Water Heater - High-Efficiency, Washer - Front Loading, Stainless Steel Appliances
Heat Source Natural Gas
Laundry Has Laundry, Dryer In Unit, Washer In Unit
Exterior
Exterior Feature Deck(s), Patio(s)
Parking Features Additional Storage Area, Built In, Garage - Front Entry, Garage Door Opener, Inside Access, Oversized, Other
Garage Spaces 5.0
Utilities Available Electric Available, Natural Gas Available, Water Available, Sewer Available, Other
Water Access N
Roof Type Shingle
Accessibility Other
Porch Deck(s), Patio(s)
Attached Garage 1
Total Parking Spaces 5
Garage Y
Building
Story 3
Foundation Other
Sewer Public Sewer
Water Public
Architectural Style Colonial
Level or Stories 3
Additional Building Above Grade, Below Grade
Structure Type Dry Wall
New Construction N
Schools
School District Prince George'S County Public Schools
Others
Pets Allowed Y
Senior Community No
Tax ID 17202243616
Ownership Fee Simple
SqFt Source Assessor
Security Features 24 hour security,Carbon Monoxide Detector(s),Exterior Cameras,Main Entrance Lock,Motion Detectors,Security System
Acceptable Financing Cash, Conventional, FHA, VA, Exchange, Other
Horse Property N
Listing Terms Cash, Conventional, FHA, VA, Exchange, Other
Financing Cash,Conventional,FHA,VA,Exchange,Other
Special Listing Condition Standard
Pets Allowed No Pet Restrictions






