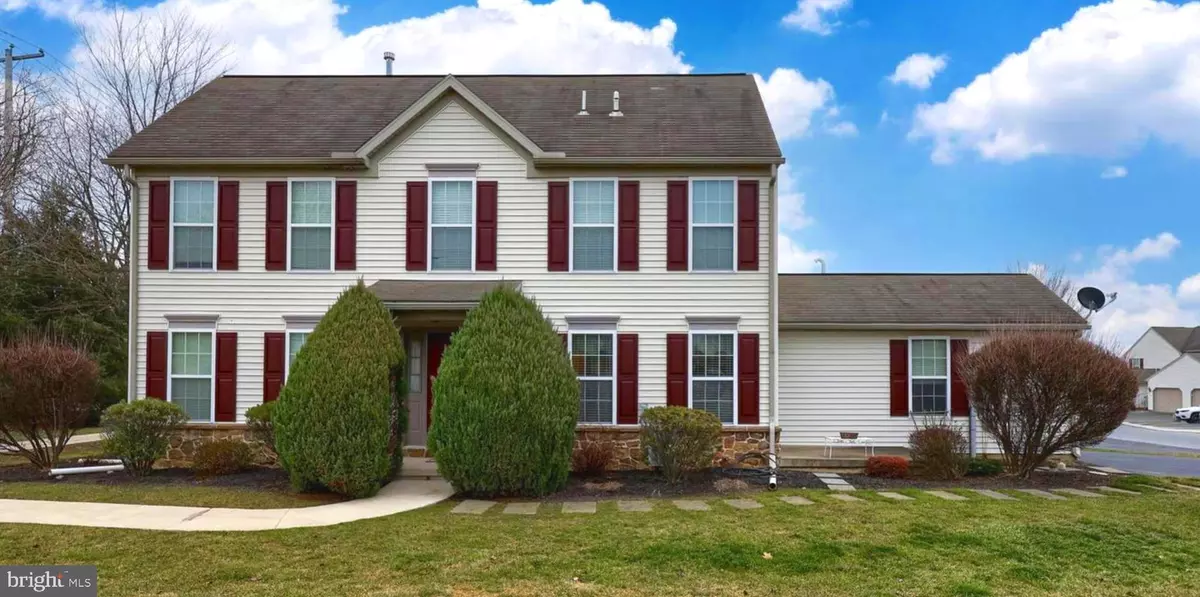
3 Beds
3 Baths
1,520 SqFt
3 Beds
3 Baths
1,520 SqFt
Key Details
Property Type Condo
Sub Type Condo/Co-op
Listing Status Coming Soon
Purchase Type For Sale
Square Footage 1,520 sqft
Price per Sqft $187
Subdivision Pickwyck Place
MLS Listing ID PALA2062198
Style Traditional
Bedrooms 3
Full Baths 2
Half Baths 1
Condo Fees $280/mo
HOA Y/N N
Abv Grd Liv Area 1,520
Originating Board BRIGHT
Year Built 2005
Annual Tax Amount $3,306
Tax Year 2024
Lot Dimensions 0.00 x 0.00
Property Description
For added convenience, a powder room is located on the main level, ideal for both residents and guests. A dedicated laundry room enhances the practicality of everyday living, making chores a breeze. Upstairs, you'll find the tranquil primary suite, featuring a well-appointed private bathroom. Two additional bedrooms and a full hall bath offer flexible spaces for family, guests, or a home office to suit your needs.
The unfinished basement with poured concrete foundations provides plenty of potential to create additional living space or storage, tailored to your lifestyle. A one-car garage offers secure parking and extra storage, further enhancing the home's convenience. Embrace the charm of this community and make this exceptional house your new home.
Location
State PA
County Lancaster
Area Warwick Twp (10560)
Zoning RES
Rooms
Other Rooms Living Room, Primary Bedroom, Bedroom 2, Bedroom 3, Kitchen, Basement, Foyer, Laundry, Primary Bathroom, Full Bath, Half Bath
Basement Full, Unfinished, Sump Pump, Poured Concrete
Interior
Interior Features Combination Kitchen/Dining, Built-Ins, Kitchen - Island, Pantry, Recessed Lighting, Walk-in Closet(s), Window Treatments
Hot Water Natural Gas
Heating Forced Air
Cooling Central A/C
Fireplaces Number 1
Fireplaces Type Gas/Propane
Equipment Microwave, Dishwasher, Dryer, Washer, Refrigerator, Oven/Range - Gas
Fireplace Y
Appliance Microwave, Dishwasher, Dryer, Washer, Refrigerator, Oven/Range - Gas
Heat Source Natural Gas
Laundry Main Floor
Exterior
Exterior Feature Patio(s)
Parking Features Garage - Rear Entry, Garage Door Opener
Garage Spaces 1.0
Water Access N
Roof Type Composite,Shingle
Accessibility None
Porch Patio(s)
Attached Garage 1
Total Parking Spaces 1
Garage Y
Building
Story 2
Foundation Concrete Perimeter
Sewer Public Sewer
Water Public
Architectural Style Traditional
Level or Stories 2
Additional Building Above Grade, Below Grade
New Construction N
Schools
School District Warwick
Others
Pets Allowed Y
HOA Fee Include Ext Bldg Maint,Lawn Maintenance,Sewer,Snow Removal,Water
Senior Community No
Tax ID 600-20005-1-0013
Ownership Fee Simple
SqFt Source Estimated
Acceptable Financing Cash, Conventional, FHA, VA
Listing Terms Cash, Conventional, FHA, VA
Financing Cash,Conventional,FHA,VA
Special Listing Condition Standard
Pets Allowed No Pet Restrictions



