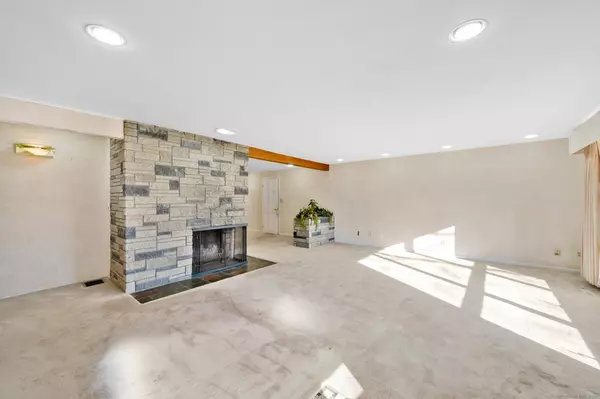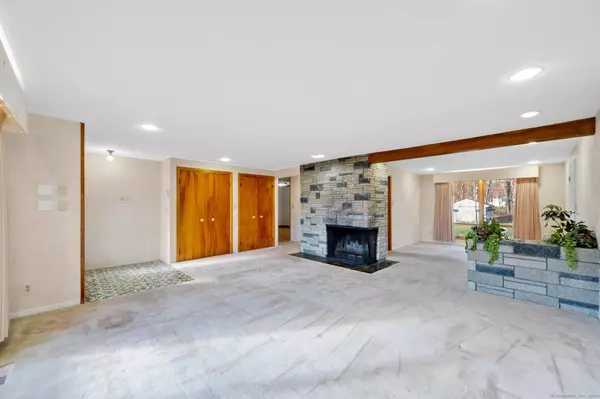3 Beds
2 Baths
1,731 SqFt
3 Beds
2 Baths
1,731 SqFt
Key Details
Property Type Single Family Home
Listing Status Active
Purchase Type For Sale
Square Footage 1,731 sqft
Price per Sqft $231
MLS Listing ID 24064849
Style Ranch
Bedrooms 3
Full Baths 2
Year Built 1959
Annual Tax Amount $7,609
Lot Size 0.780 Acres
Property Description
Location
State MA
County Hampden
Zoning r26
Rooms
Basement Full, Partially Finished, Full With Walk-Out
Interior
Heating Radiant
Cooling Central Air
Fireplaces Number 2
Exterior
Parking Features Attached Garage, Paved, Off Street Parking, Driveway
Garage Spaces 2.0
Waterfront Description Not Applicable
Roof Type Asphalt Shingle,Fiberglass Shingle
Building
Lot Description Level Lot, Cleared
Foundation Concrete
Sewer Public Sewer Connected
Water Public Water Connected
Schools
Elementary Schools Per Board Of Ed
Middle Schools Per Boe
High Schools Per Board Of Ed






