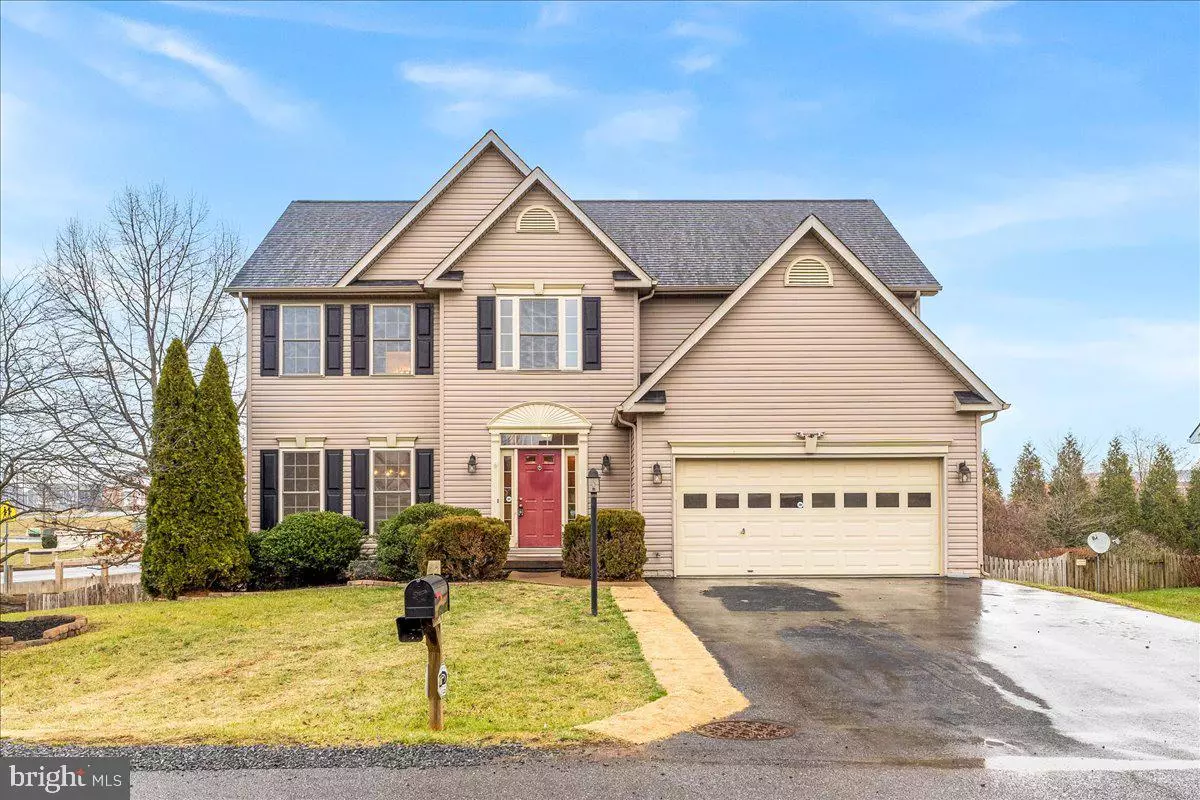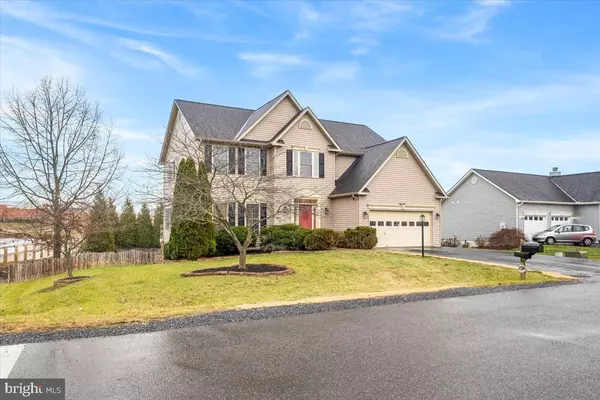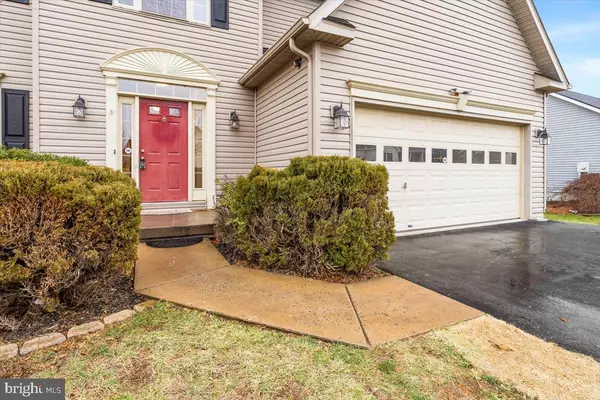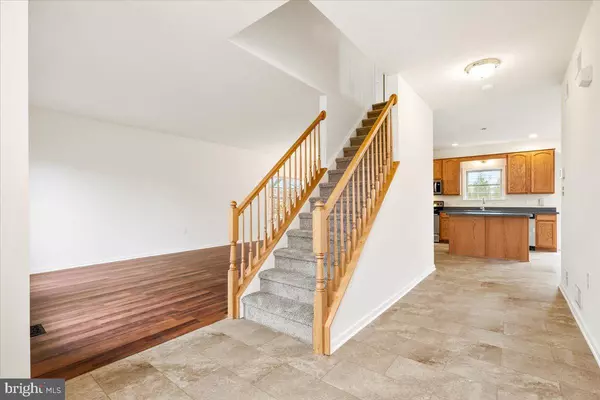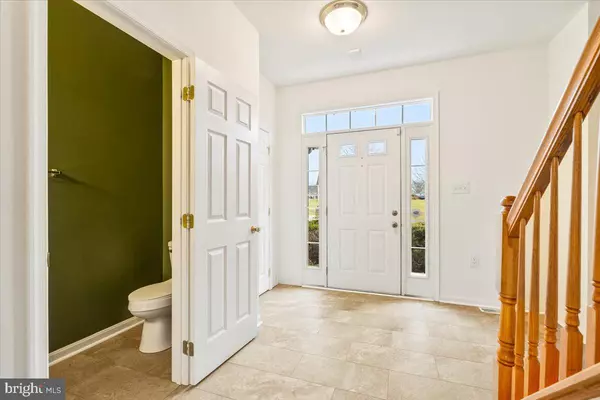
5 Beds
4 Baths
3,122 SqFt
5 Beds
4 Baths
3,122 SqFt
OPEN HOUSE
Sat Dec 28, 1:00pm - 4:00pm
Sun Dec 29, 2:00pm - 4:00pm
Key Details
Property Type Single Family Home
Sub Type Detached
Listing Status Coming Soon
Purchase Type For Sale
Square Footage 3,122 sqft
Price per Sqft $160
Subdivision Hammonds Mill
MLS Listing ID WVBE2035402
Style Colonial
Bedrooms 5
Full Baths 3
Half Baths 1
HOA Fees $330/ann
HOA Y/N Y
Abv Grd Liv Area 2,632
Originating Board BRIGHT
Year Built 2004
Annual Tax Amount $1,909
Tax Year 2022
Lot Size 0.380 Acres
Acres 0.38
Property Description
This beautifully updated colonial in the desirable Hammonds Mill subdivision combines modern comfort with everyday convenience. Freshly painted throughout and featuring new carpet in the 2nd story bedrooms and LVT in the kitchen, foyer, and 2 bathrooms- this home is truly move-in ready. With schools just a short walk away, it's perfectly situated for anyone seeking accessibility.
On the main level, the kitchen provides plenty of space for cooking, dining, and entertaining. The adjoining living spaces, including a formal living room, dining room, and great room. This home is designed to accommodate gatherings of any size while still offering cozy spaces for everyday living.
Head upstairs, you will find the spacious primary suite is a true retreat, complete with a large walk-in closet and an en suite bathroom featuring a jacuzzi tub, separate shower, and double vanity. Three additional bedrooms provide ample space for family, guests, or a home office. A convenient second-floor laundry room, located near the bedrooms and bathrooms, adds ease to your daily routine.
The basement offers even more potential, featuring a fifth bedroom with a beautifully appointed bathroom for added privacy and comfort. The additional unfinished space in the basement provides an excellent opportunity to expand your living area or create the perfect recreation or storage solution.
Step outside to your private oasis, where a 31,000-gallon heated custom pool awaits. This stunning pool features a waterfall, bubbler, tanning ledge, and LED lights, all maintained by a low-chlorine ozonator system. The expansive concrete patio and a 40x16 deck with custom black railings make it the perfect setting for outdoor entertaining or simply unwinding.
Have peace of mind with the recently updated roof and dual HVAC systems for year-round comfort. The two-car garage and basement offer ample storage space, with custom shelving included for your convenience.
This exceptional home has it all. Schedule your private tour today and experience the best of West Virginia living!
Location
State WV
County Berkeley
Zoning 101
Rooms
Other Rooms Living Room, Dining Room, Primary Bedroom, Sitting Room, Bedroom 2, Bedroom 3, Bedroom 4, Bedroom 5, Kitchen, Primary Bathroom, Half Bath
Basement Partially Finished, Outside Entrance
Interior
Hot Water Electric
Heating Heat Pump(s)
Cooling Central A/C
Fireplace N
Heat Source Electric
Exterior
Parking Features Garage - Front Entry, Inside Access
Garage Spaces 2.0
Water Access N
Accessibility None
Attached Garage 2
Total Parking Spaces 2
Garage Y
Building
Story 3
Foundation Passive Radon Mitigation, Concrete Perimeter
Sewer Public Sewer
Water Public
Architectural Style Colonial
Level or Stories 3
Additional Building Above Grade, Below Grade
New Construction N
Schools
School District Berkeley County Schools
Others
HOA Fee Include Snow Removal
Senior Community No
Tax ID 02 14K005200000000
Ownership Fee Simple
SqFt Source Estimated
Special Listing Condition Standard



