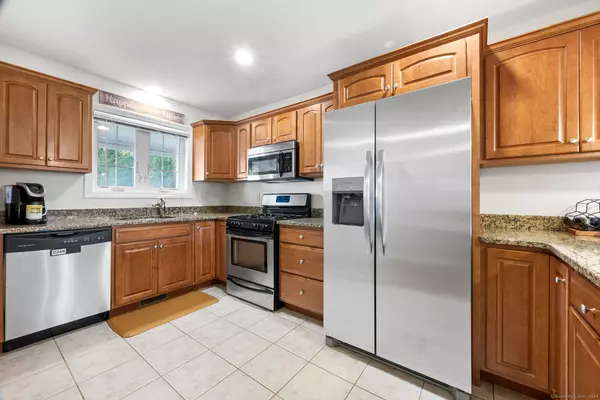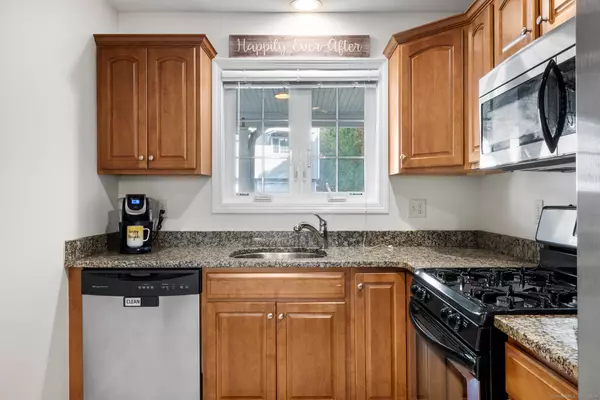
2 Beds
3 Baths
1,440 SqFt
2 Beds
3 Baths
1,440 SqFt
Key Details
Property Type Condo
Sub Type Condominium
Listing Status Active
Purchase Type For Sale
Square Footage 1,440 sqft
Price per Sqft $225
MLS Listing ID 24064458
Style Townhouse
Bedrooms 2
Full Baths 2
Half Baths 1
HOA Fees $250/mo
Year Built 2006
Annual Tax Amount $4,804
Property Description
Location
State CT
County New London
Zoning R3
Rooms
Basement Full, Storage, Garage Access, Partially Finished, Concrete Floor, Full With Walk-Out
Interior
Interior Features Auto Garage Door Opener, Cable - Available, Cable - Pre-wired, Open Floor Plan
Heating Hot Air
Cooling Central Air
Exterior
Exterior Feature Balcony, Underground Utilities, Gutters
Parking Features Under House Garage, Paved, Off Street Parking, Driveway
Garage Spaces 1.0
Waterfront Description Not Applicable
Building
Lot Description Corner Lot, Sloping Lot
Sewer Public Sewer Connected
Water Public Water Connected
Level or Stories 3
Schools
Elementary Schools Per Board Of Ed
High Schools Per Board Of Ed







