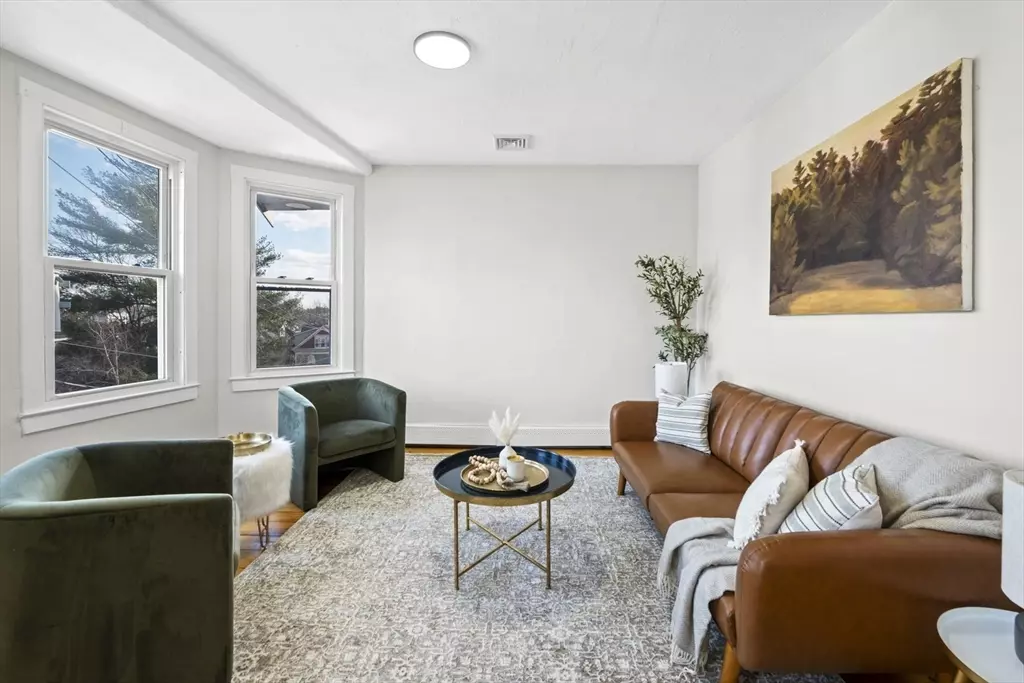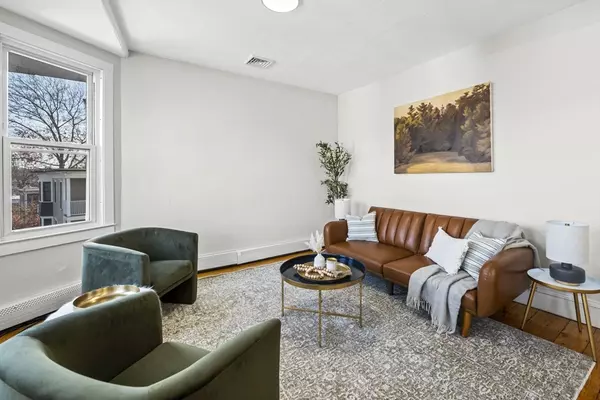
2 Beds
1 Bath
790 SqFt
2 Beds
1 Bath
790 SqFt
Key Details
Property Type Condo
Sub Type Condominium
Listing Status Active Under Contract
Purchase Type For Sale
Square Footage 790 sqft
Price per Sqft $664
MLS Listing ID 73319751
Bedrooms 2
Full Baths 1
HOA Fees $250/mo
Year Built 1900
Annual Tax Amount $5,538
Tax Year 2024
Lot Size 871 Sqft
Acres 0.02
Property Description
Location
State MA
County Suffolk
Area Jamaica Plain
Zoning CD
Direction Centre St to Sheridan St— Sheridan is one way. Plenty of street parking
Rooms
Basement Y
Primary Bedroom Level Third
Dining Room Flooring - Wood
Kitchen Flooring - Wood, Dining Area, Exterior Access, Gas Stove
Interior
Heating Heat Pump, Unit Control
Cooling Central Air, Heat Pump, Unit Control
Flooring Pine
Appliance Range, Dishwasher, Disposal, Refrigerator, Freezer, Washer, Dryer
Laundry In Basement, In Building
Exterior
Exterior Feature Deck - Composite, Fenced Yard
Fence Fenced
Community Features Public Transportation, Shopping, Park, Walk/Jog Trails, Medical Facility, Bike Path, T-Station, University
Utilities Available for Gas Range
Garage No
Building
Story 1
Sewer Public Sewer
Water Public
Others
Senior Community false







