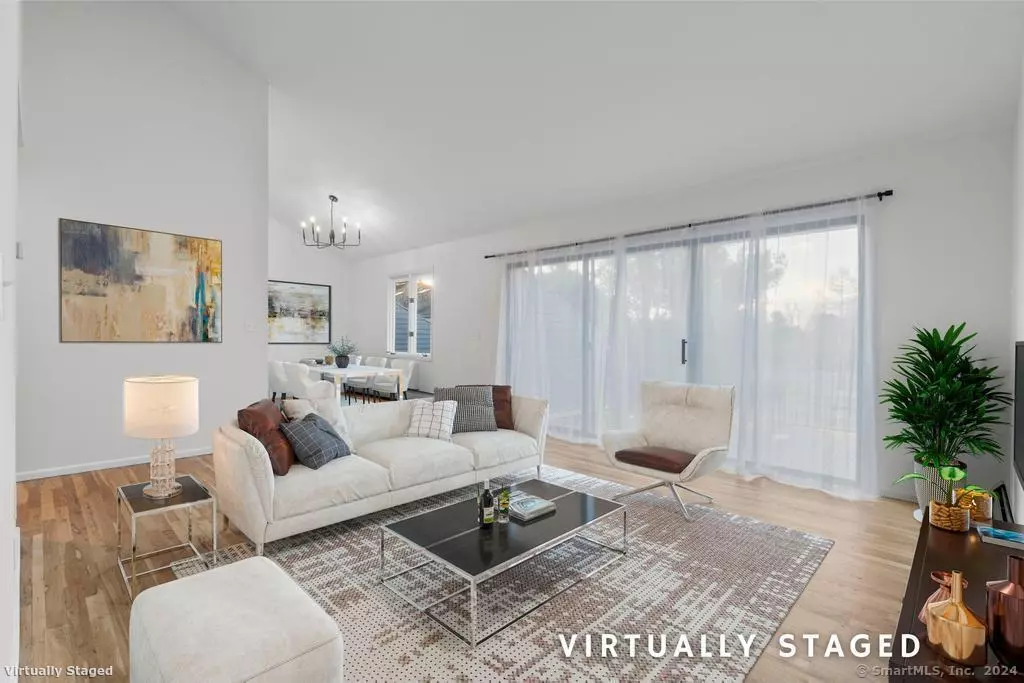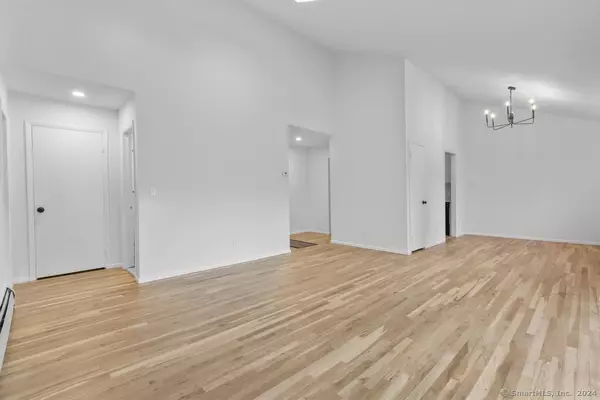REQUEST A TOUR If you would like to see this home without being there in person, select the "Virtual Tour" option and your agent will contact you to discuss available opportunities.
In-PersonVirtual Tour

$ 209,500
Est. payment | /mo
1 Bed
1 Bath
812 SqFt
$ 209,500
Est. payment | /mo
1 Bed
1 Bath
812 SqFt
Key Details
Property Type Condo
Sub Type Condominium
Listing Status Under Contract
Purchase Type For Sale
Square Footage 812 sqft
Price per Sqft $258
MLS Listing ID 24064093
Style Ranch
Bedrooms 1
Full Baths 1
HOA Fees $334/mo
Year Built 1966
Annual Tax Amount $1,859
Property Description
The one you have been waiting for! This ranch style, open floor plan unit boasts soaring ceilings and abundant natural light and has just had a makeover! Be the first to enjoy the new 5 burner gas range, new stainless refrigerator, new stainless sink, new pull down faucet, the dishwasher makes clean up a breeze. The all new quartz counters, lighting, breakfast bar and flooring make the kitchen sparkle. The dining room adjacent to the living room is open and bright and has a new chandelier. The living room is breathtaking with soaring cathedral ceilings, skylight and a large slider that leads to a private balcony looking over green space. Be the first to enjoy the new flooring, vanity, faucet and toilet in the bathroom, new lighting adds to the charm. The bedroom is huge with 2 closets, soaring ceilings, a built in air conditioner and beautiful hard wood floors. The unit includes 5 closets, one of which can house laundry if the new owner so desires in the future. The entire unit has been painted, there is new flooring in the kitchen and bathroom and all the hardwood has been refinished. This unit only has 1 other building on one side, with no one above it making quiet and private! The HOA includes hot water and heat. Investors, long term renting is allowed! Conveniently located to all the shops, restaurants and waterfront Branford has to offer, its also an easy commute to downtown New Haven and the train station. It has to be seen to be believed!
Location
State CT
County New Haven
Zoning Per Town
Rooms
Basement None
Interior
Interior Features Open Floor Plan
Heating Hot Air
Cooling Wall Unit
Exterior
Exterior Feature Balcony, Sidewalk, Gutters
Parking Features None, Paved, Assigned Parking
Waterfront Description Not Applicable
Building
Sewer Public Sewer Connected
Water Public Water Connected
Level or Stories 1
Schools
Elementary Schools Per Board Of Ed
Middle Schools Per Board Of Ed
High Schools Per Board Of Ed
Listed by Nancy Bullis • Great Estates, CT







