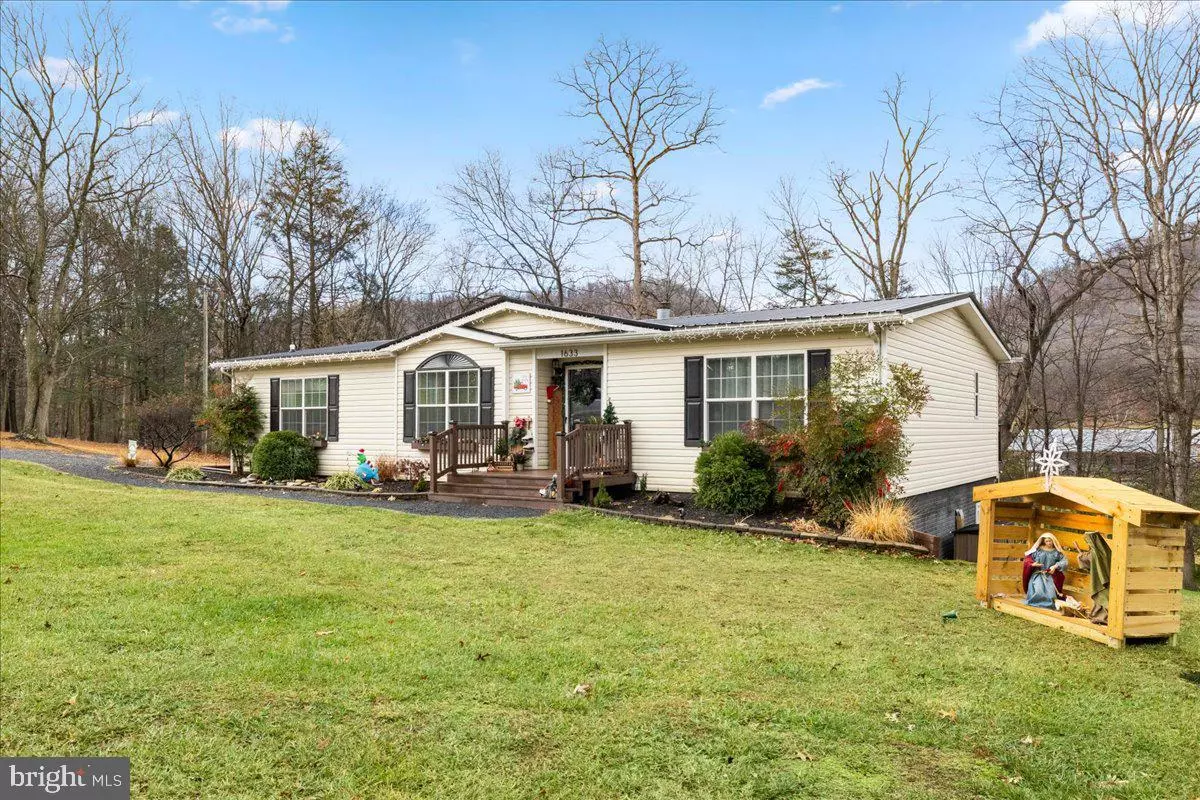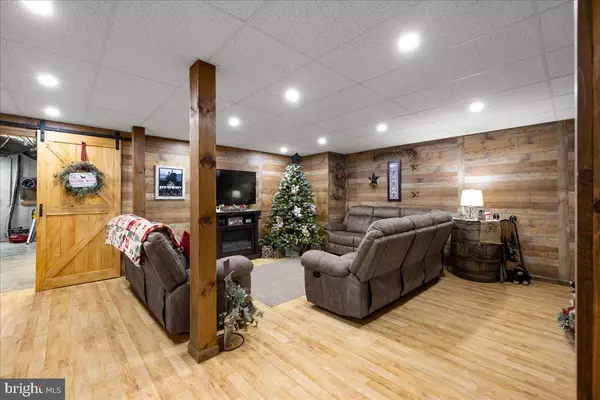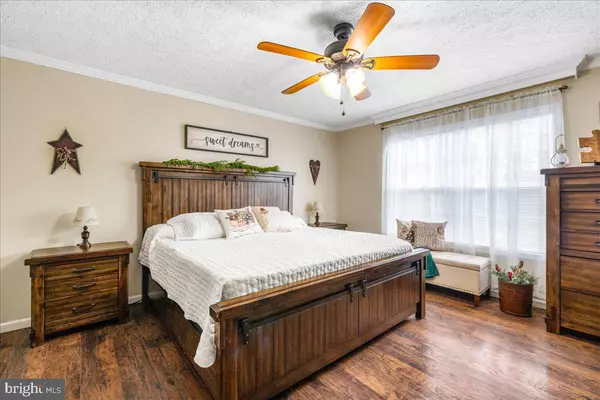
4 Beds
3 Baths
2,531 SqFt
4 Beds
3 Baths
2,531 SqFt
Key Details
Property Type Single Family Home
Sub Type Detached
Listing Status Active
Purchase Type For Sale
Square Footage 2,531 sqft
Price per Sqft $122
Subdivision None Available
MLS Listing ID WVHD2002530
Style Raised Ranch/Rambler
Bedrooms 4
Full Baths 3
HOA Y/N N
Abv Grd Liv Area 1,674
Originating Board BRIGHT
Year Built 2014
Annual Tax Amount $643
Tax Year 2022
Lot Size 1.170 Acres
Acres 1.17
Property Description
Location
State WV
County Hardy
Zoning 101
Rooms
Other Rooms Living Room, Dining Room, Primary Bedroom, Bedroom 2, Bedroom 4, Kitchen, Family Room, Bedroom 1, Laundry, Utility Room, Bathroom 2, Bathroom 3, Primary Bathroom
Basement Full, Partially Finished
Main Level Bedrooms 3
Interior
Interior Features Bathroom - Soaking Tub, Bathroom - Walk-In Shower, Bathroom - Tub Shower, Ceiling Fan(s), Crown Moldings, Entry Level Bedroom, Family Room Off Kitchen, Floor Plan - Open, Stove - Pellet, Stove - Wood, Walk-in Closet(s)
Hot Water Electric, Wood
Heating Heat Pump(s)
Cooling Central A/C
Fireplaces Number 3
Fireplaces Type Brick, Wood
Equipment Built-In Microwave, Dishwasher, Dryer, Refrigerator, Washer, Water Heater, Cooktop, Oven - Wall
Fireplace Y
Appliance Built-In Microwave, Dishwasher, Dryer, Refrigerator, Washer, Water Heater, Cooktop, Oven - Wall
Heat Source Electric, Wood
Exterior
Parking Features Garage - Rear Entry
Garage Spaces 1.0
Water Access N
View Mountain
Roof Type Metal
Accessibility Other
Attached Garage 1
Total Parking Spaces 1
Garage Y
Building
Story 2
Foundation Permanent
Sewer On Site Septic
Water Public
Architectural Style Raised Ranch/Rambler
Level or Stories 2
Additional Building Above Grade, Below Grade
New Construction N
Schools
School District Hardy County Schools
Others
Senior Community No
Tax ID 05 282004200000000
Ownership Fee Simple
SqFt Source Assessor
Special Listing Condition Standard








