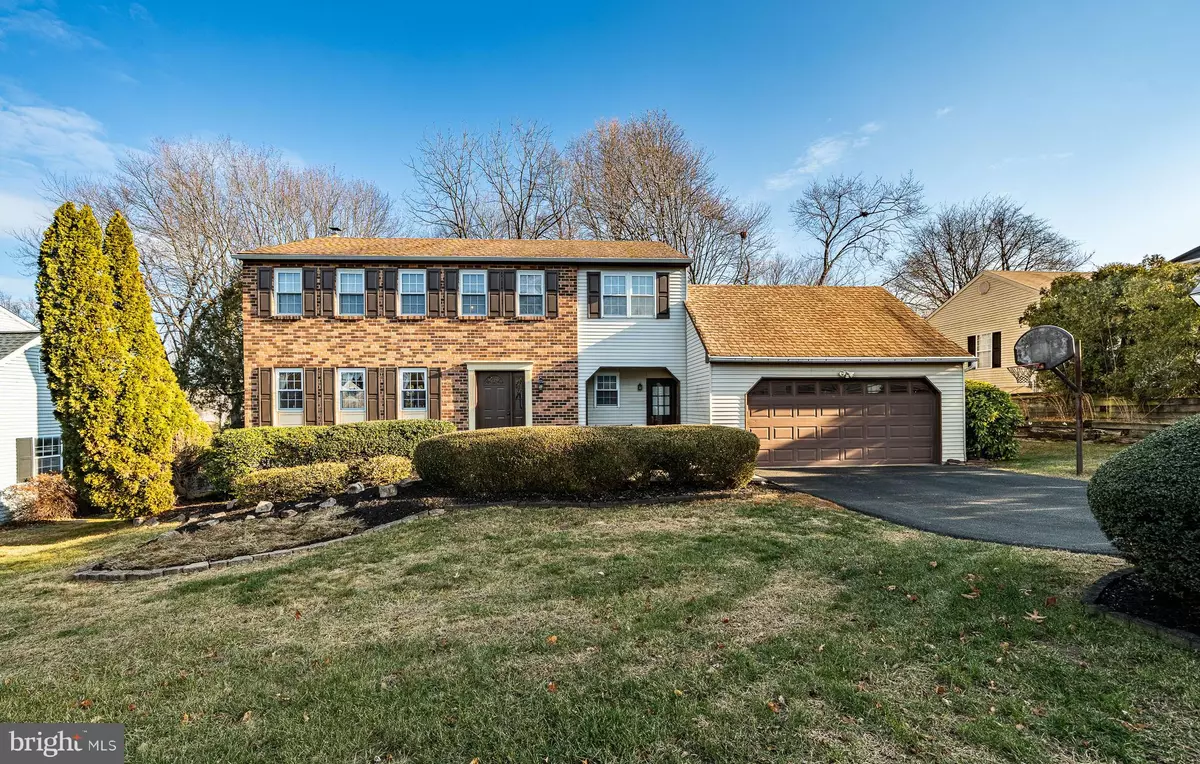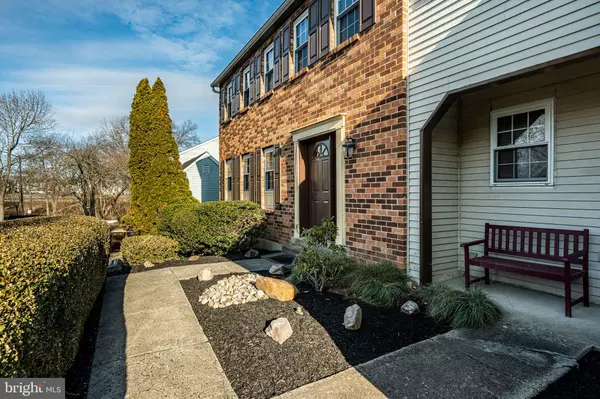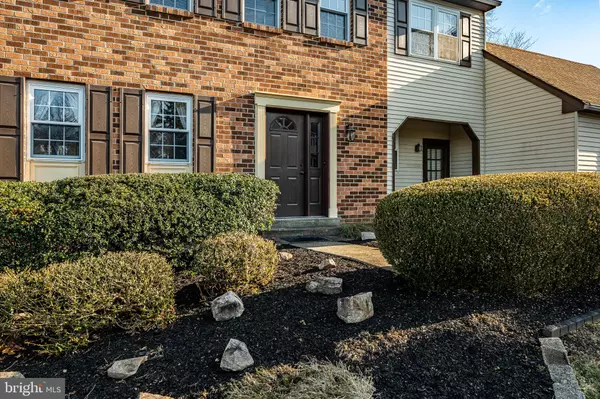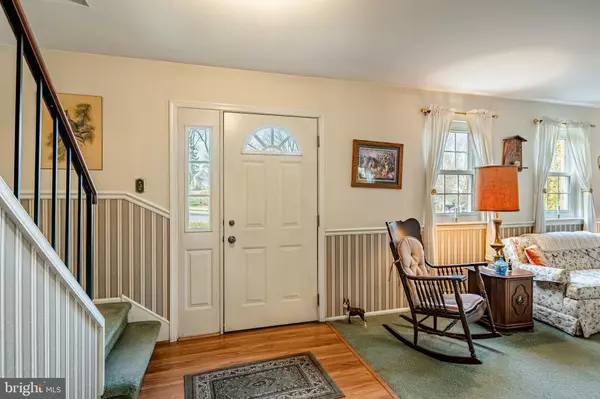
4 Beds
3 Baths
2,052 SqFt
4 Beds
3 Baths
2,052 SqFt
Key Details
Property Type Single Family Home
Sub Type Detached
Listing Status Active
Purchase Type For Sale
Square Footage 2,052 sqft
Price per Sqft $277
Subdivision Oakland Farms
MLS Listing ID PAMC2124806
Style Colonial
Bedrooms 4
Full Baths 2
Half Baths 1
HOA Y/N N
Abv Grd Liv Area 2,052
Originating Board BRIGHT
Year Built 1978
Annual Tax Amount $7,500
Tax Year 2023
Lot Size 0.390 Acres
Acres 0.39
Lot Dimensions 85.00 x 0.00
Property Description
The main level also boasts a spacious family room, complete with a portable electric fireplace and an open area ideal for relaxing. This room opens to the private deck, seamlessly blending indoor and a convenient half bath and a mudroom with laundry facilities round out this floor.
Upstairs, the primary bedroom suite offers a true retreat with a large walk-in closet and a newly renovated en-suite bathroom. Three additional well-sized bedrooms and a full hall bathroom complete the upper level, providing ample space for family living.
The unfinished lower level presents endless possibilities for customization, whether you envision a playroom, home office, or workout area. Outside, an expansive synthetic Trex deck overlooks the fenced-in, level yard with lush green space and plenty of trees. A yard shed provides additional storage, while a nearby walking trail invites you to enjoy nature at your doorstep. This beautifully styled home offers the perfect blend of modern living and natural surroundings, making 2121 Barnwood Circle an ideal place to call home.
Location
State PA
County Montgomery
Area West Norriton Twp (10663)
Zoning RESIDENTIAL
Rooms
Basement Unfinished, Poured Concrete
Interior
Hot Water Electric
Heating Forced Air
Cooling Central A/C
Inclusions Refrigerator, Washer & Dryer, Shed all in as-is condition with no monetary value.
Fireplace N
Heat Source Oil
Exterior
Parking Features Garage - Front Entry, Garage Door Opener
Garage Spaces 2.0
Water Access N
View Garden/Lawn
Accessibility None
Attached Garage 2
Total Parking Spaces 2
Garage Y
Building
Lot Description Partly Wooded
Story 2
Foundation Concrete Perimeter
Sewer Public Sewer
Water Public
Architectural Style Colonial
Level or Stories 2
Additional Building Above Grade, Below Grade
New Construction N
Schools
High Schools Norristown Area
School District Norristown Area
Others
Senior Community No
Tax ID 63-00-00236-088
Ownership Fee Simple
SqFt Source Assessor
Special Listing Condition Standard








