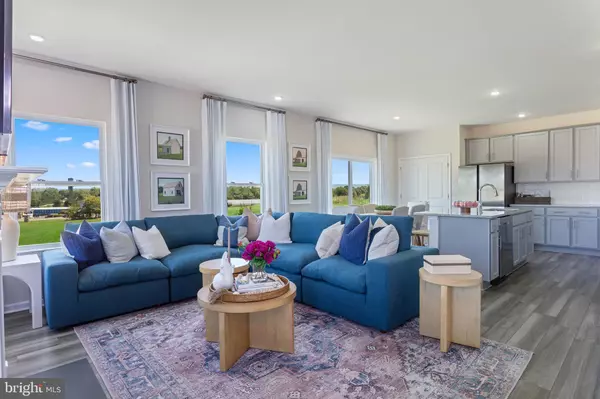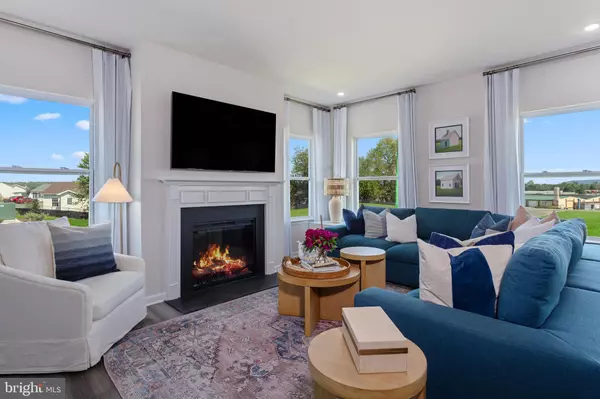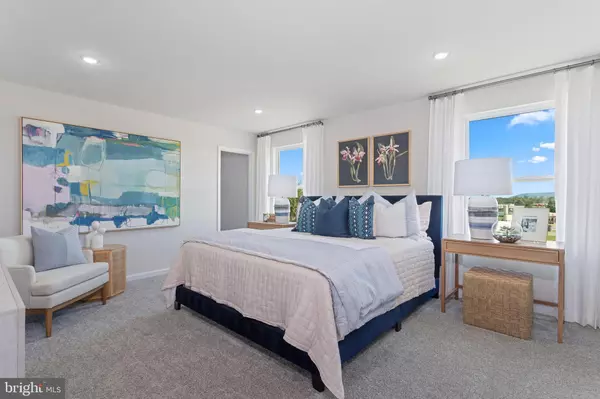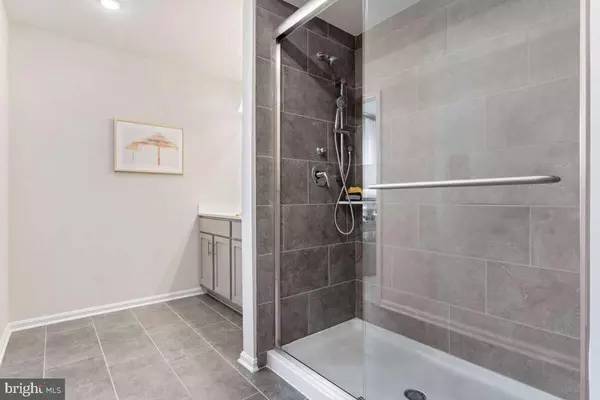
3 Beds
3 Baths
1,845 SqFt
3 Beds
3 Baths
1,845 SqFt
Key Details
Property Type Single Family Home
Sub Type Detached
Listing Status Active
Purchase Type For Sale
Square Footage 1,845 sqft
Price per Sqft $189
Subdivision Huntwell West
MLS Listing ID WVJF2015072
Style Traditional
Bedrooms 3
Full Baths 2
Half Baths 1
HOA Fees $59/mo
HOA Y/N Y
Abv Grd Liv Area 1,845
Originating Board BRIGHT
Tax Year 2025
Lot Size 4,000 Sqft
Acres 0.09
Property Description
Welcome to the Austin, a thoughtfully designed 1,845 sq. ft. home featuring 3 bedrooms, 2.5 baths, and a 2-car garage. From the moment you step inside, you'll be greeted by an inviting foyer with a coat closet and a convenient powder room.
The heart of the home is the spacious family room, perfect for relaxing or entertaining, with the option to add a cozy fireplace. The kitchen is a chef’s dream, complete with a large island, stainless steel appliances, and stunning granite countertops.
Upstairs, you'll find three generously sized bedrooms and two full baths. The primary suite is a true retreat, boasting a large bedroom, a walk-in closet, and a luxurious bath with a dual vanity and a spacious walk-in shower. Secondary bedrooms offer ample closet space and share a hall bath with a double vanity.
Want to make it uniquely yours? Personalize the Austin with a variety of options.
Photos shown are of a similar home for inspiration purposes. This home is to-be-built.
For more information or to schedule a private tour, contact our Neighborhood Sales Representative today. Visit us at 11 Peters Ave, Ranson, WV, to experience the model home and explore your future possibilities!
Location
State WV
County Jefferson
Zoning R
Interior
Interior Features Carpet, Combination Dining/Living, Crown Moldings, Dining Area, Family Room Off Kitchen, Floor Plan - Open, Kitchen - Island, Pantry, Recessed Lighting, Bathroom - Soaking Tub, Bathroom - Tub Shower, Upgraded Countertops, Walk-in Closet(s), Other
Hot Water Electric
Heating Energy Star Heating System, Heat Pump - Electric BackUp, Programmable Thermostat
Cooling Central A/C, Heat Pump(s), Programmable Thermostat
Flooring Luxury Vinyl Plank, Partially Carpeted, Other
Equipment Built-In Microwave, Built-In Range, Cooktop, Dishwasher, Disposal, Energy Efficient Appliances, Exhaust Fan, Oven - Self Cleaning, Oven/Range - Electric, Refrigerator, Stainless Steel Appliances, Water Heater
Furnishings No
Fireplace N
Window Features Double Pane,Energy Efficient,Insulated,Low-E,Screens
Appliance Built-In Microwave, Built-In Range, Cooktop, Dishwasher, Disposal, Energy Efficient Appliances, Exhaust Fan, Oven - Self Cleaning, Oven/Range - Electric, Refrigerator, Stainless Steel Appliances, Water Heater
Heat Source Electric
Laundry Hookup, Upper Floor, Washer In Unit
Exterior
Parking Features Garage - Front Entry, Garage Door Opener
Garage Spaces 4.0
Utilities Available Cable TV Available, Electric Available, Phone Available, Water Available
Water Access N
Roof Type Architectural Shingle,Other
Accessibility None
Attached Garage 2
Total Parking Spaces 4
Garage Y
Building
Story 2
Foundation Concrete Perimeter, Passive Radon Mitigation, Slab, Other
Sewer Public Sewer
Water Public
Architectural Style Traditional
Level or Stories 2
Additional Building Above Grade
Structure Type Dry Wall
New Construction Y
Schools
Elementary Schools Ranson
Middle Schools Wildwood
High Schools Jefferson
School District Jefferson County Schools
Others
Pets Allowed Y
Senior Community No
Tax ID NO TAX RECORD
Ownership Fee Simple
SqFt Source Estimated
Acceptable Financing Cash, Conventional, FHA, USDA, VA, Other
Horse Property N
Listing Terms Cash, Conventional, FHA, USDA, VA, Other
Financing Cash,Conventional,FHA,USDA,VA,Other
Special Listing Condition Standard
Pets Allowed No Pet Restrictions








