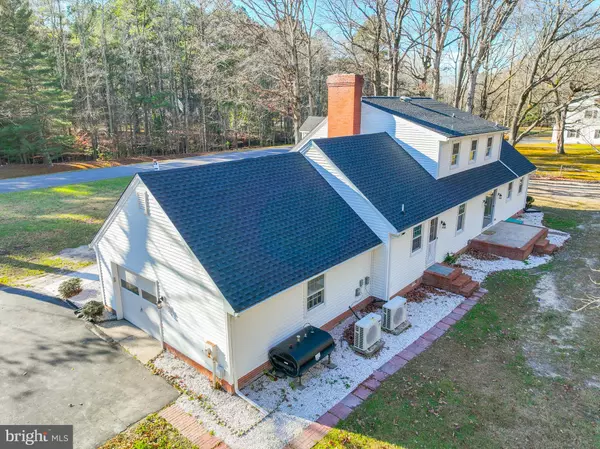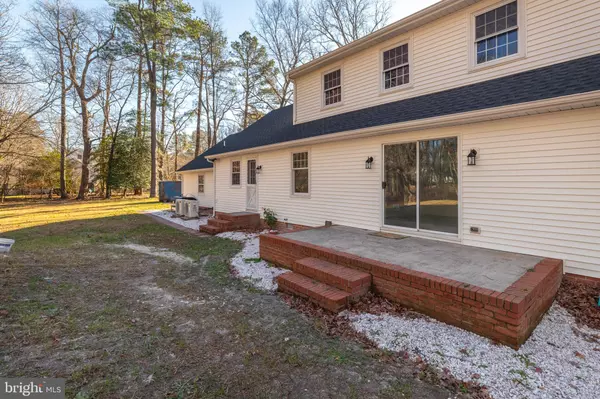
4 Beds
3 Baths
2,800 SqFt
4 Beds
3 Baths
2,800 SqFt
Key Details
Property Type Single Family Home
Sub Type Detached
Listing Status Active
Purchase Type For Sale
Square Footage 2,800 sqft
Price per Sqft $178
Subdivision Deer Harbour
MLS Listing ID MDWC2016066
Style Cape Cod
Bedrooms 4
Full Baths 2
Half Baths 1
HOA Fees $405/ann
HOA Y/N Y
Abv Grd Liv Area 2,800
Originating Board BRIGHT
Year Built 1976
Annual Tax Amount $2,246
Tax Year 2024
Lot Size 1.180 Acres
Acres 1.18
Lot Dimensions 0.00 x 0.00
Property Description
Location
State MD
County Wicomico
Area Wicomico Southeast (23-04)
Zoning AR
Rooms
Other Rooms Living Room, Dining Room, Primary Bedroom, Bedroom 2, Bedroom 3, Kitchen, Den, Laundry, Bonus Room, Primary Bathroom
Main Level Bedrooms 1
Interior
Interior Features Dining Area, Entry Level Bedroom, Floor Plan - Traditional, Primary Bath(s)
Hot Water Electric
Heating Central
Cooling Heat Pump(s)
Flooring Ceramic Tile, Carpet, Luxury Vinyl Plank
Fireplaces Number 2
Fireplaces Type Brick, Wood, Double Sided, Mantel(s)
Equipment Dishwasher, Dryer, Microwave, Oven/Range - Electric, Refrigerator, Washer, Water Heater
Furnishings No
Fireplace Y
Appliance Dishwasher, Dryer, Microwave, Oven/Range - Electric, Refrigerator, Washer, Water Heater
Heat Source Electric
Laundry Has Laundry, Main Floor
Exterior
Exterior Feature Porch(es), Patio(s)
Parking Features Garage - Side Entry, Garage Door Opener
Garage Spaces 1.0
Utilities Available Cable TV Available, Electric Available
Amenities Available Golf Course, Picnic Area, Recreational Center, Tennis Courts, Tot Lots/Playground, Other
Water Access Y
View Creek/Stream
Roof Type Architectural Shingle
Accessibility Level Entry - Main
Porch Porch(es), Patio(s)
Attached Garage 1
Total Parking Spaces 1
Garage Y
Building
Lot Description Stream/Creek
Story 1.5
Foundation Block, Crawl Space
Sewer Mound System
Water Well
Architectural Style Cape Cod
Level or Stories 1.5
Additional Building Above Grade, Below Grade
Structure Type Dry Wall
New Construction N
Schools
High Schools Parkside
School District Wicomico County Public Schools
Others
HOA Fee Include Common Area Maintenance
Senior Community No
Tax ID 2308009635
Ownership Fee Simple
SqFt Source Assessor
Acceptable Financing Cash, Conventional
Listing Terms Cash, Conventional
Financing Cash,Conventional
Special Listing Condition Standard








