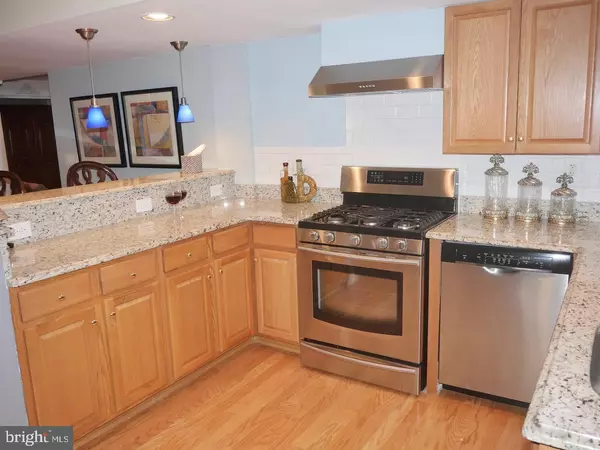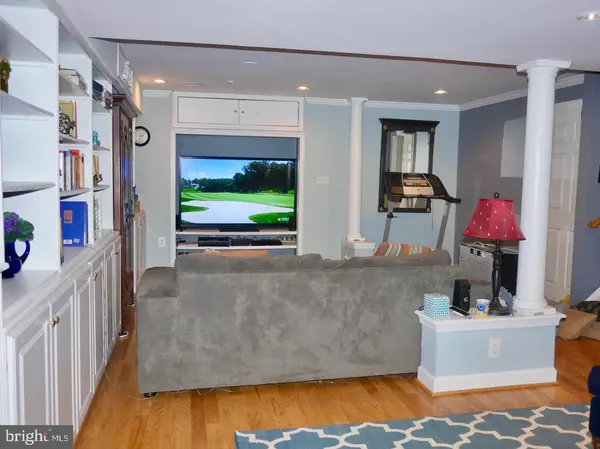
1 Bed
1 Bath
3,018 SqFt
1 Bed
1 Bath
3,018 SqFt
Key Details
Property Type Single Family Home
Sub Type Detached
Listing Status Active
Purchase Type For Rent
Square Footage 3,018 sqft
Subdivision Vienna
MLS Listing ID VAFX2213602
Style Colonial
Bedrooms 1
Full Baths 1
Abv Grd Liv Area 3,018
Originating Board BRIGHT
Year Built 1997
Lot Size 10,341 Sqft
Acres 0.24
Property Description
Location
State VA
County Fairfax
Zoning 131
Direction North
Rooms
Other Rooms Living Room, Kitchen, Bedroom 1, Media Room, Full Bath
Basement Daylight, Full, Fully Finished, Outside Entrance, Walkout Level, Windows
Interior
Interior Features Breakfast Area, Built-Ins, Combination Kitchen/Living, Crown Moldings, Floor Plan - Open, Kitchen - Eat-In, Kitchen - Gourmet, Kitchen - Table Space, Pantry, Recessed Lighting, Bathroom - Tub Shower, Upgraded Countertops, Walk-in Closet(s), Window Treatments, Other
Hot Water Natural Gas
Heating Forced Air
Cooling Central A/C
Flooring Hardwood, Ceramic Tile
Fireplaces Number 1
Fireplaces Type Fireplace - Glass Doors, Mantel(s)
Inclusions Rent includes Utilities and WIFI/Hi Speed Internet, Cable TV; Garden Patio, 75" Smart TV; Two Large Sofas/Ottomans, Bar Stools for Breakfast Bar; Separate Entrance, Special Permit Obtained
Equipment Dishwasher, Disposal, Microwave, Oven - Self Cleaning, Oven - Single, Oven/Range - Gas, Range Hood, Refrigerator, Stainless Steel Appliances, Stove, Washer, Dryer
Furnishings Partially
Fireplace Y
Appliance Dishwasher, Disposal, Microwave, Oven - Self Cleaning, Oven - Single, Oven/Range - Gas, Range Hood, Refrigerator, Stainless Steel Appliances, Stove, Washer, Dryer
Heat Source Natural Gas
Laundry Basement, Common
Exterior
Exterior Feature Patio(s)
Fence Partially
Utilities Available Cable TV Available, Natural Gas Available, Sewer Available, Water Available, Electric Available
Water Access N
View Trees/Woods
Roof Type Shingle
Accessibility None
Porch Patio(s)
Garage N
Building
Story 1
Foundation Other
Sewer Public Sewer
Water Community
Architectural Style Colonial
Level or Stories 1
Additional Building Above Grade
New Construction N
Schools
High Schools Falls Church
School District Fairfax County Public Schools
Others
Pets Allowed N
Senior Community No
Tax ID 0491 23 0007
Ownership Other
SqFt Source Assessor
Security Features Security System,Smoke Detector,Motion Detectors,Monitored
Horse Property N








