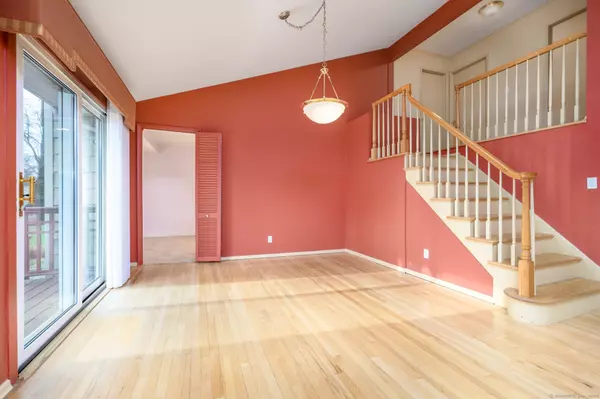REQUEST A TOUR If you would like to see this home without being there in person, select the "Virtual Tour" option and your agent will contact you to discuss available opportunities.
In-PersonVirtual Tour

$ 750,000
Est. payment | /mo
3 Beds
3 Baths
1,993 SqFt
$ 750,000
Est. payment | /mo
3 Beds
3 Baths
1,993 SqFt
Key Details
Property Type Single Family Home
Listing Status Active
Purchase Type For Sale
Square Footage 1,993 sqft
Price per Sqft $376
MLS Listing ID 24062450
Style Split Level
Bedrooms 3
Full Baths 2
Half Baths 1
Year Built 1956
Annual Tax Amount $10,341
Lot Size 10,018 Sqft
Property Description
HIGHEST & BEST OFFERS DUE BY TUESDAY 12/17 AT NOON! Nestled in the highly sought-after Pepper Ridge neighborhood, this 3-bedroom, 2.5-bath home offers a perfect blend of comfort and potential. The open-concept living and dining rooms are designed for memorable holiday gatherings, featuring high ceilings that invite natural light and create a warm, welcoming atmosphere. The spacious eat-in kitchen is ideal for daily meals and family bonding moments. Enjoy a favorite book or movie while cozied up in the family room on colder nights. A convenient half bath completes the main level. Upstairs, you'll find three generously sized bedrooms, including a serene primary suite with a private bath-your personal retreat after a long day. An additional full bath adds convenience for the household. The lower level brims with potential, offering space for a home office, recreation room, game room, or play area. Step outside to the deck, perfect for summer BBQs, or enjoy lawn games in the backyard. A two-car garage and an unbeatable location close to all amenities make this home a true gem. Plus 1 year home warranty included in sale! Don't miss the chance to make this your dream home! Please note- this is an estate sale & property sold as is.
Location
State CT
County Fairfield
Zoning R10
Rooms
Basement Partial, Storage
Interior
Heating Hot Air
Cooling Central Air
Exterior
Exterior Feature Shed, Deck
Parking Features Attached Garage, Under House Garage
Garage Spaces 2.0
Waterfront Description Beach Rights
Roof Type Shingle
Building
Lot Description Level Lot
Foundation Concrete
Sewer Public Sewer Connected
Water Public Water Connected
Schools
Elementary Schools Newfield
Middle Schools Rippowam
High Schools Stamford
Listed by Shelly Seidemann • Keller Williams Prestige Prop.







