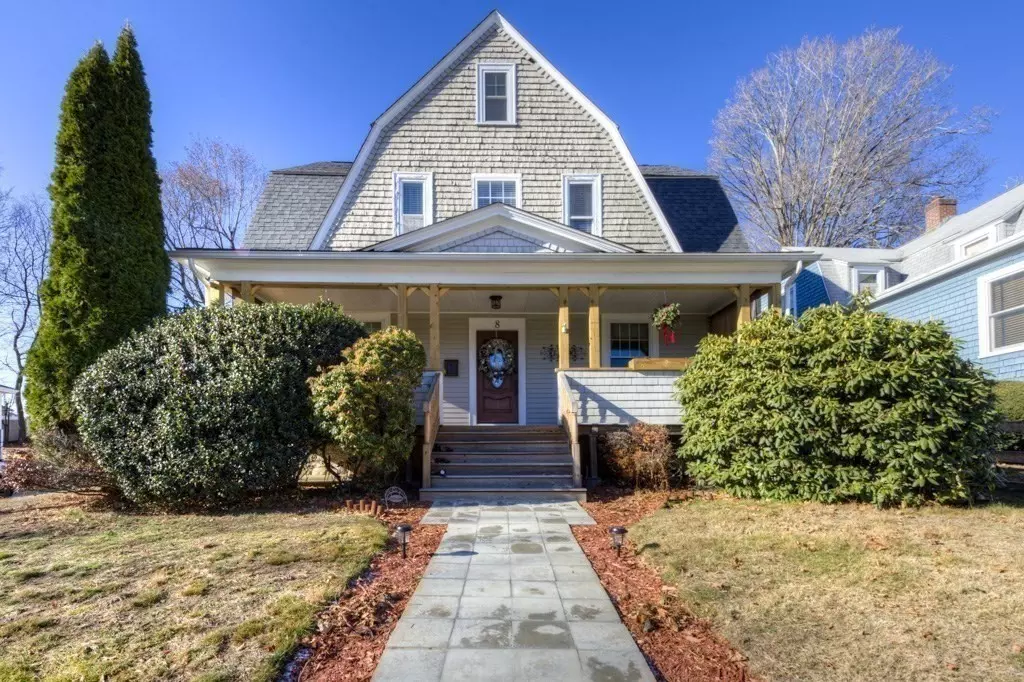
6 Beds
2.5 Baths
2,283 SqFt
6 Beds
2.5 Baths
2,283 SqFt
Key Details
Property Type Single Family Home
Sub Type Single Family Residence
Listing Status Active
Purchase Type For Sale
Square Footage 2,283 sqft
Price per Sqft $240
MLS Listing ID 73318172
Bedrooms 6
Full Baths 2
Half Baths 1
HOA Y/N false
Year Built 1906
Annual Tax Amount $5,229
Tax Year 2024
Lot Size 8,712 Sqft
Acres 0.2
Property Description
Location
State MA
County Worcester
Zoning RS-7
Direction Pleasant St to Vesper St. Home is on the left
Rooms
Family Room Flooring - Wall to Wall Carpet
Basement Full
Primary Bedroom Level Second
Dining Room Beamed Ceilings, Flooring - Hardwood
Kitchen Flooring - Stone/Ceramic Tile, Open Floorplan, Recessed Lighting, Stainless Steel Appliances
Interior
Interior Features Window Seat, Bedroom, Home Office, Entry Hall
Heating Forced Air
Cooling Central Air
Flooring Tile, Carpet, Hardwood, Flooring - Hardwood
Fireplaces Number 1
Fireplaces Type Living Room
Appliance Tankless Water Heater, Range, Dishwasher, Microwave, Refrigerator, Washer, Dryer
Laundry First Floor
Exterior
Exterior Feature Porch, Deck, Rain Gutters
Community Features Public Transportation, Shopping, Tennis Court(s), Walk/Jog Trails, Laundromat, Conservation Area, Highway Access, House of Worship, Public School, T-Station, University
Roof Type Shingle
Total Parking Spaces 4
Garage No
Building
Lot Description Gentle Sloping, Level
Foundation Stone
Sewer Public Sewer
Water Public
Others
Senior Community false







