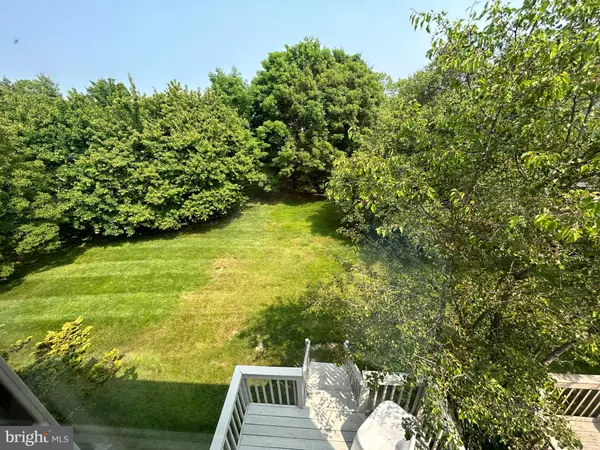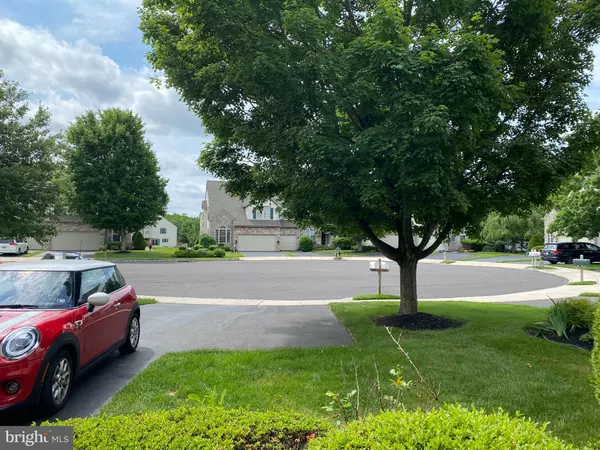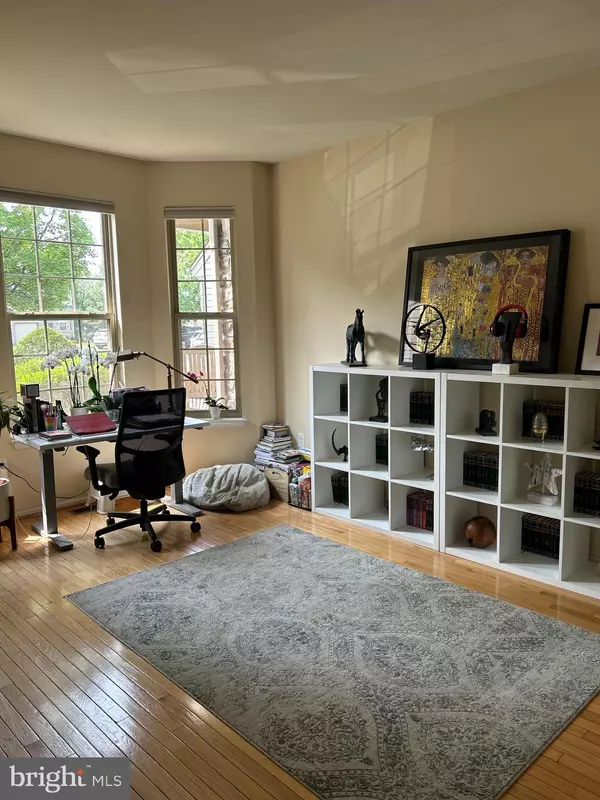
3 Beds
3 Baths
2,494 SqFt
3 Beds
3 Baths
2,494 SqFt
Key Details
Property Type Townhouse
Sub Type Interior Row/Townhouse
Listing Status Active
Purchase Type For Rent
Square Footage 2,494 sqft
Subdivision The Enclave At Fir
MLS Listing ID PABU2084278
Style Colonial
Bedrooms 3
Full Baths 2
Half Baths 1
HOA Y/N Y
Abv Grd Liv Area 2,494
Originating Board BRIGHT
Year Built 2003
Lot Size 4,080 Sqft
Acres 0.09
Lot Dimensions 23X138
Property Description
Landlord pays HOA dues. Trash and recycling covered by HOA.
Location
State PA
County Bucks
Area Buckingham Twp (10106)
Zoning R5
Rooms
Other Rooms Living Room, Dining Room, Primary Bedroom, Bedroom 2, Kitchen, Family Room, Bedroom 1, Laundry, Other
Basement Full, Fully Finished
Interior
Interior Features Primary Bath(s), Ceiling Fan(s), Breakfast Area
Hot Water Natural Gas
Heating Forced Air
Cooling Central A/C
Flooring Wood, Fully Carpeted, Laminated
Fireplaces Number 1
Fireplaces Type Non-Functioning
Inclusions Washer/Dryer/Refrigerator
Equipment Range Hood, Refrigerator, Washer, Dryer, Disposal
Furnishings No
Fireplace Y
Appliance Range Hood, Refrigerator, Washer, Dryer, Disposal
Heat Source Natural Gas
Laundry Main Floor
Exterior
Exterior Feature Deck(s), Porch(es)
Parking Features Garage - Front Entry
Garage Spaces 1.0
Utilities Available Cable TV
Water Access N
Accessibility None
Porch Deck(s), Porch(es)
Attached Garage 1
Total Parking Spaces 1
Garage Y
Building
Story 2
Foundation Concrete Perimeter
Sewer Public Sewer
Water Public
Architectural Style Colonial
Level or Stories 2
Additional Building Above Grade, Below Grade
Structure Type Cathedral Ceilings
New Construction N
Schools
Elementary Schools Cold Spring
Middle Schools Holicong
High Schools Central Bucks High School East
School District Central Bucks
Others
Pets Allowed N
HOA Fee Include Common Area Maintenance
Senior Community No
Tax ID 06-060-180
Ownership Other
SqFt Source Estimated
Miscellaneous Community Center,Grounds Maintenance,Trash Removal








