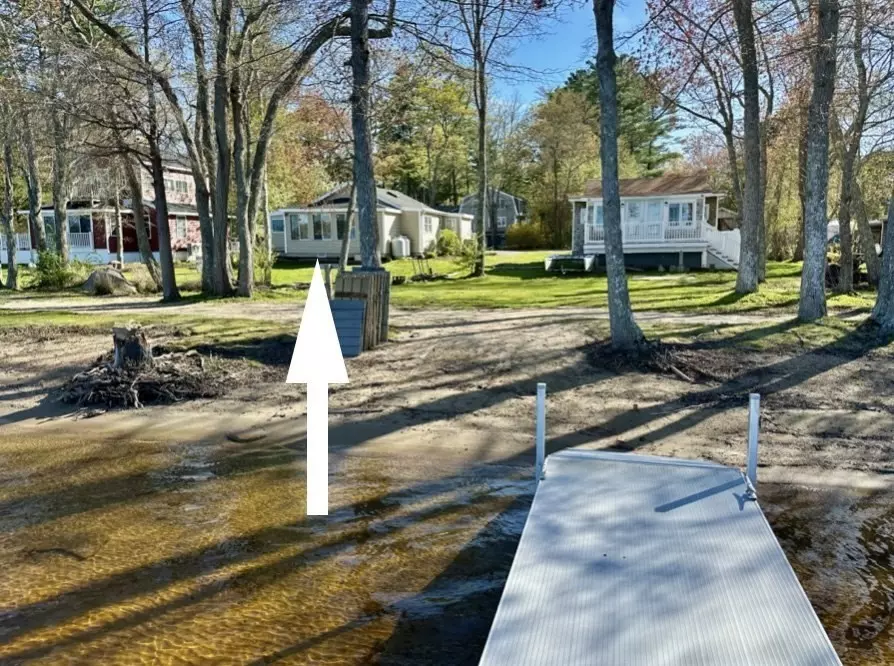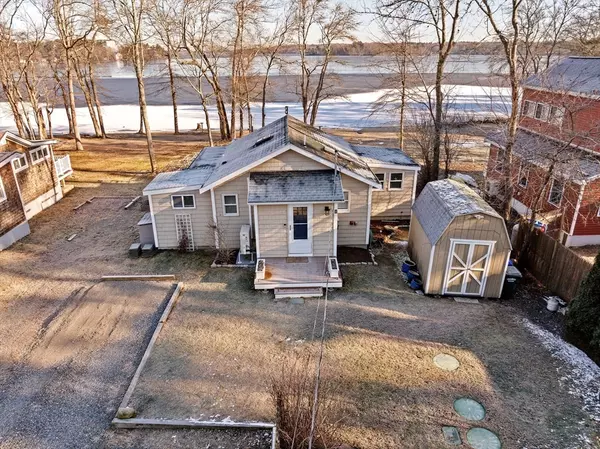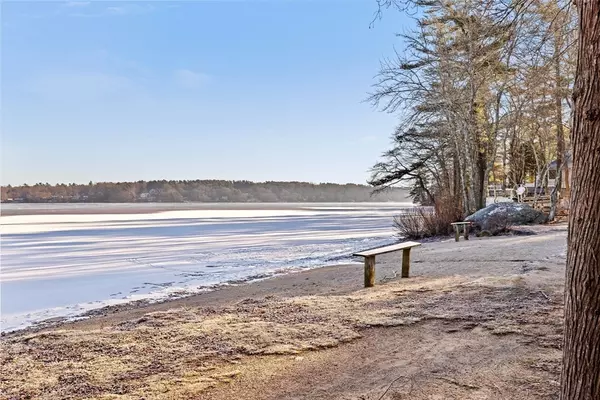2 Beds
1 Bath
836 SqFt
2 Beds
1 Bath
836 SqFt
Key Details
Property Type Single Family Home
Sub Type Single Family Residence
Listing Status Active
Purchase Type For Sale
Square Footage 836 sqft
Price per Sqft $807
Subdivision Churchill Shores - Sunrise Side -Long Pond Waterfront With Sandy Beach!
MLS Listing ID 73317996
Style Ranch
Bedrooms 2
Full Baths 1
HOA Fees $25
HOA Y/N true
Year Built 1940
Annual Tax Amount $4,150
Tax Year 2024
Lot Size 6,534 Sqft
Acres 0.15
Property Description
Location
State MA
County Plymouth
Zoning R
Direction Use gps.
Rooms
Basement Crawl Space
Primary Bedroom Level First
Kitchen Cathedral Ceiling(s), Ceiling Fan(s), Flooring - Stone/Ceramic Tile
Interior
Interior Features Closet, Entry Hall
Heating Forced Air, Propane, Ductless
Cooling Ductless
Flooring Tile, Flooring - Stone/Ceramic Tile
Appliance Range, Dishwasher
Laundry Washer Hookup
Exterior
Exterior Feature Storage, Stone Wall
Community Features Park, Walk/Jog Trails, Stable(s), Golf, Medical Facility, Conservation Area, Highway Access, House of Worship, Marina, Public School
Utilities Available for Gas Range, for Gas Oven, Washer Hookup
Waterfront Description Waterfront,Beach Front,Pond,Lake/Pond,0 to 1/10 Mile To Beach
View Y/N Yes
View Scenic View(s)
Roof Type Shingle
Total Parking Spaces 5
Garage No
Building
Lot Description Flood Plain
Foundation Concrete Perimeter
Sewer Private Sewer
Water Private
Architectural Style Ranch
Schools
Elementary Schools Assawompsett El
Middle Schools Freetown-Lakevi
High Schools Apponequet Regi
Others
Senior Community false






