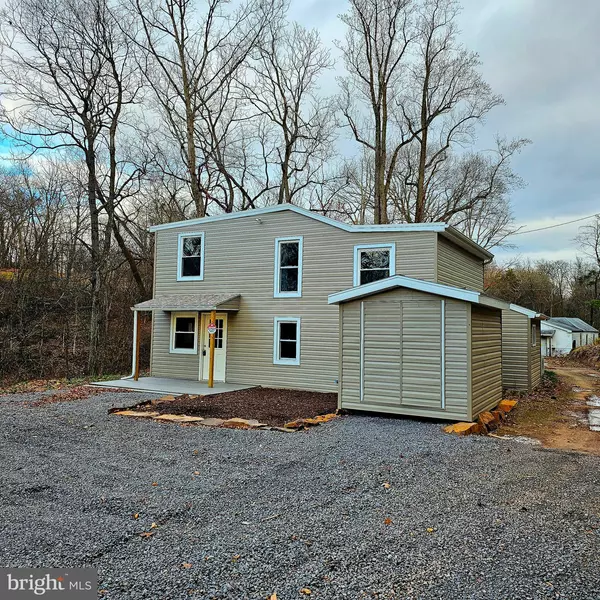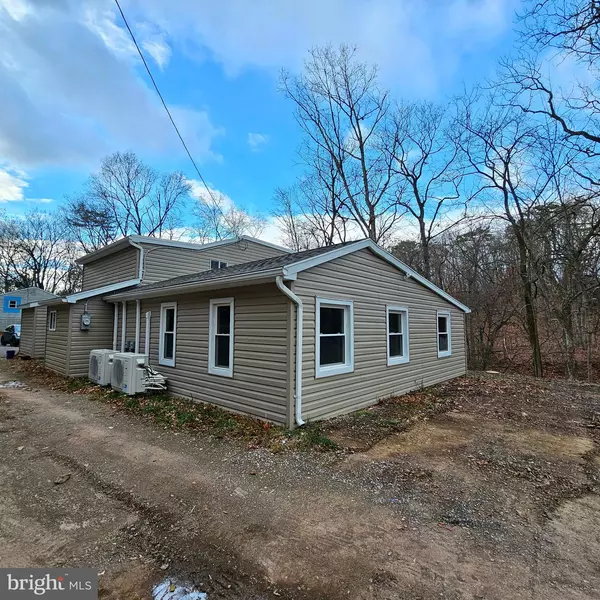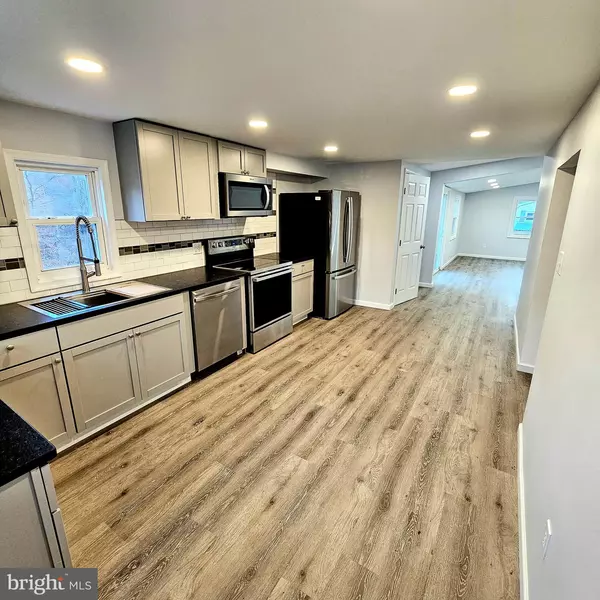4 Beds
3 Baths
1,678 SqFt
4 Beds
3 Baths
1,678 SqFt
Key Details
Property Type Single Family Home
Sub Type Detached
Listing Status Active
Purchase Type For Sale
Square Footage 1,678 sqft
Price per Sqft $201
Subdivision Duncannon
MLS Listing ID PAPY2006704
Style Traditional
Bedrooms 4
Full Baths 2
Half Baths 1
HOA Y/N N
Abv Grd Liv Area 1,678
Originating Board BRIGHT
Year Built 1950
Annual Tax Amount $2,651
Tax Year 2023
Lot Size 1.480 Acres
Acres 1.48
Property Description
The second home has its own well, septic system and electric is available but not hooked up. Approx. sqft is 748 and features a fireplace, 1 bed, 1 bath.
Location
State PA
County Perry
Area Watts Twp (150280)
Zoning RESIDENTIAL
Rooms
Main Level Bedrooms 1
Interior
Interior Features Carpet, Combination Dining/Living, Recessed Lighting, Bathroom - Walk-In Shower, Bathroom - Tub Shower
Hot Water Electric
Heating Wall Unit
Cooling Multi Units
Flooring Luxury Vinyl Plank, Carpet
Inclusions Refrigerator, Microwave, oven/range, Dishwasher
Equipment Dishwasher, Microwave, Oven/Range - Electric, Refrigerator, Stainless Steel Appliances, Washer/Dryer Hookups Only
Furnishings No
Fireplace N
Window Features Double Pane
Appliance Dishwasher, Microwave, Oven/Range - Electric, Refrigerator, Stainless Steel Appliances, Washer/Dryer Hookups Only
Heat Source Electric
Laundry Hookup, Main Floor
Exterior
Exterior Feature Deck(s)
Garage Spaces 6.0
Utilities Available Electric Available
Water Access N
View Pond, Trees/Woods, Water
Roof Type Shingle,Metal
Street Surface Stone,Black Top
Accessibility Other
Porch Deck(s)
Total Parking Spaces 6
Garage N
Building
Story 2
Foundation Slab
Sewer On Site Septic, Cess Pool
Water Well
Architectural Style Traditional
Level or Stories 2
Additional Building Above Grade, Below Grade
Structure Type Dry Wall,Vaulted Ceilings
New Construction N
Schools
Elementary Schools Susquenita
Middle Schools Susquenita
High Schools Susquenita
School District Susquenita
Others
Senior Community No
Tax ID 280-076.00-056.001
Ownership Fee Simple
SqFt Source Assessor
Acceptable Financing FHA 203(k), Cash, Conventional
Listing Terms FHA 203(k), Cash, Conventional
Financing FHA 203(k),Cash,Conventional
Special Listing Condition Standard







