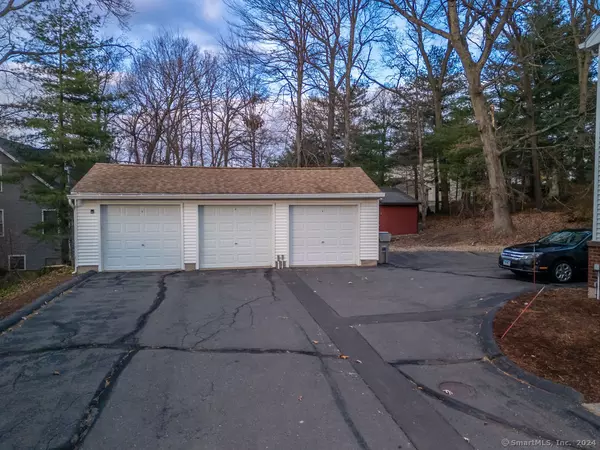REQUEST A TOUR If you would like to see this home without being there in person, select the "Virtual Tour" option and your agent will contact you to discuss available opportunities.
In-PersonVirtual Tour

$ 235,900
Est. payment | /mo
2 Beds
2 Baths
1,562 SqFt
$ 235,900
Est. payment | /mo
2 Beds
2 Baths
1,562 SqFt
Key Details
Property Type Condo
Sub Type Condominium
Listing Status Under Contract
Purchase Type For Sale
Square Footage 1,562 sqft
Price per Sqft $151
MLS Listing ID 24062880
Style Ranch
Bedrooms 2
Full Baths 1
Half Baths 1
HOA Fees $340/mo
Year Built 1981
Annual Tax Amount $3,928
Property Description
Hard to find ranch style condo. This unit features an open floor plan. Living room with wood burning fireplace, hardwood floors and cathedral ceilings. Dining room with newer slider to rear patio. Updated kitchen that is fully applianced. Two large bedrooms and an updated bathroom. Partial finished basement with carpet and half bath. 1 car garage adds to the features of this special condo. Come and take a peek.
Location
State CT
County Hartford
Zoning R-15
Rooms
Basement Full, Partially Finished
Interior
Interior Features Cable - Available, Open Floor Plan
Heating Hot Air
Cooling Central Air, Heat Pump
Fireplaces Number 1
Exterior
Parking Features Detached Garage
Garage Spaces 1.0
Waterfront Description Not Applicable
Building
Sewer Public Sewer Connected
Water Public Water Connected
Level or Stories 1
Schools
Elementary Schools Greene Hills
High Schools Bristol Central
Listed by Doreen Corriveau • KW Legacy Partners







