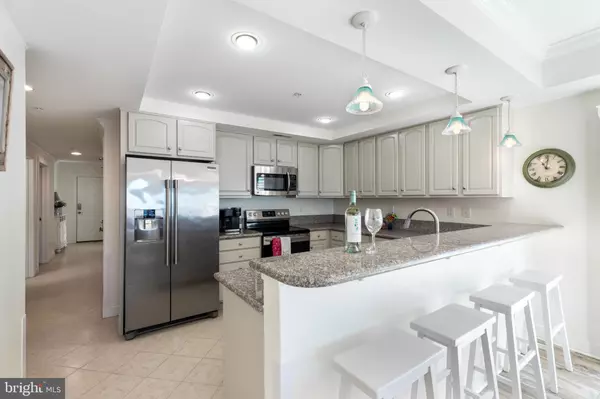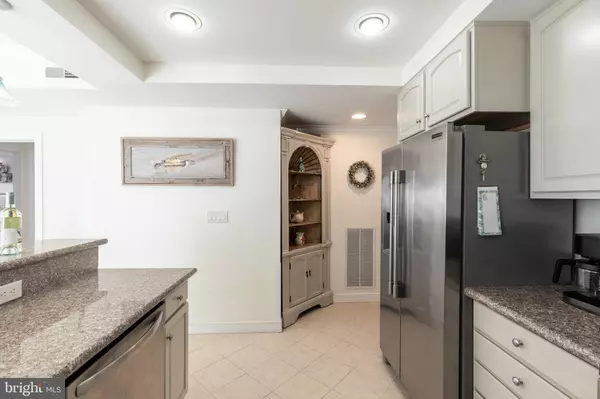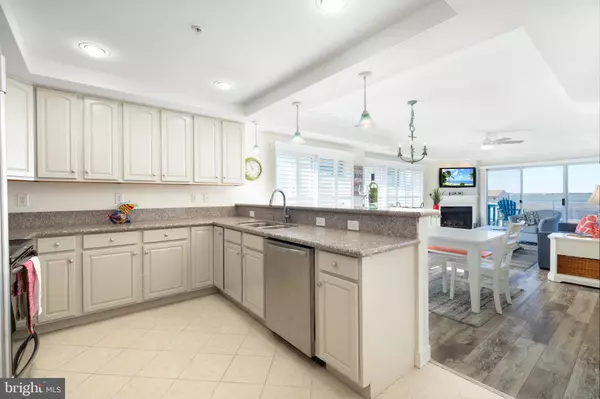
3 Beds
3 Baths
1,568 SqFt
3 Beds
3 Baths
1,568 SqFt
Key Details
Property Type Condo
Sub Type Condo/Co-op
Listing Status Active
Purchase Type For Sale
Square Footage 1,568 sqft
Price per Sqft $407
Subdivision None Available
MLS Listing ID MDWO2026834
Style Contemporary
Bedrooms 3
Full Baths 3
Condo Fees $2,200/qua
HOA Y/N N
Abv Grd Liv Area 1,568
Originating Board BRIGHT
Year Built 2005
Annual Tax Amount $6,298
Tax Year 2024
Lot Dimensions 0.00 x 0.00
Property Description
The open-concept living space is flooded with natural light, showcasing a spacious living room that features a cozy fireplace that flows seamlessly into the dining area and kitchen. The fully equipped kitchen features modern appliances, plenty of counter space, and ample cabinetry for all your culinary needs. The master bedroom is a peaceful sanctuary with walkout to the deck, an en-suite bathroom with dual sinks, walk-in shower, whirlpool tub and generous closet space. The second and third bedrooms are spacious and each equipped with it's own full bath.
The unit has been lovingly maintained and upgraded by the current owners since their purchase in 2019, including new Thompson blinds and shutters on all the sliders/windows, LVPT flooring in Master and Living room, All new kitchen appliances (with exception of microwave), faucets, in sink garbage disposal. Recently painted (2021), The HVAC was also replaced in 2018 and has been maintained.
This property has a fully funded reserve study with a recently replaced roof (2022), Full exterior refurbishment (Painting/Maintenance/Repairs per reserve study recommendations in 2024) and also boasts a variety of amenities, including a rooftop pool and sunbathing deck with beautiful views of the Ocean and the bay, A gym (with all new equipment purchased and installed in 2023). Ample off-street covered parking, secured elevator, and easy access to the beach, making it the perfect spot to relax and unwind.
Conveniently located near shops, restaurants, and entertainment options, this unit offers the best of both worlds—quiet bayside living with easy access to everything Ocean City has to offer. Don't miss the opportunity to make this beautiful condo your own!
Contact us today to schedule your private tour. Your coastal oasis awaits!
Location
State MD
County Worcester
Area Bayside Interior (83)
Zoning 24 - WORCESTER
Rooms
Main Level Bedrooms 3
Interior
Interior Features Carpet, Ceiling Fan(s), Crown Moldings, Dining Area, Entry Level Bedroom, Combination Kitchen/Dining, Elevator, Floor Plan - Open, Primary Bath(s), Kitchen - Gourmet, Primary Bedroom - Bay Front, Recessed Lighting
Hot Water Electric
Heating Heat Pump(s)
Cooling Central A/C
Flooring Carpet, Ceramic Tile, Other
Fireplaces Number 1
Fireplaces Type Mantel(s)
Equipment Built-In Microwave, Dishwasher, Disposal, Dryer, Exhaust Fan, Icemaker, Oven/Range - Electric, Refrigerator, Washer
Furnishings Yes
Fireplace Y
Appliance Built-In Microwave, Dishwasher, Disposal, Dryer, Exhaust Fan, Icemaker, Oven/Range - Electric, Refrigerator, Washer
Heat Source Electric
Laundry Dryer In Unit
Exterior
Exterior Feature Balcony
Parking Features Underground
Garage Spaces 2.0
Parking On Site 2
Amenities Available Exercise Room, Pool - Outdoor, Elevator, Storage Bin
Water Access N
View Bay
Roof Type Built-Up,Flat
Accessibility Elevator
Porch Balcony
Attached Garage 2
Total Parking Spaces 2
Garage Y
Building
Lot Description Cleared
Story 3
Sewer Public Sewer
Water Public
Architectural Style Contemporary
Level or Stories 3
Additional Building Above Grade, Below Grade
New Construction N
Schools
Elementary Schools Ocean City
Middle Schools Stephen Decatur
School District Worcester County Public Schools
Others
Pets Allowed Y
HOA Fee Include Pool(s),Parking Fee,Common Area Maintenance
Senior Community No
Tax ID 10431875
Ownership Fee Simple
SqFt Source Estimated
Special Listing Condition Standard
Pets Allowed Dogs OK, Cats OK








