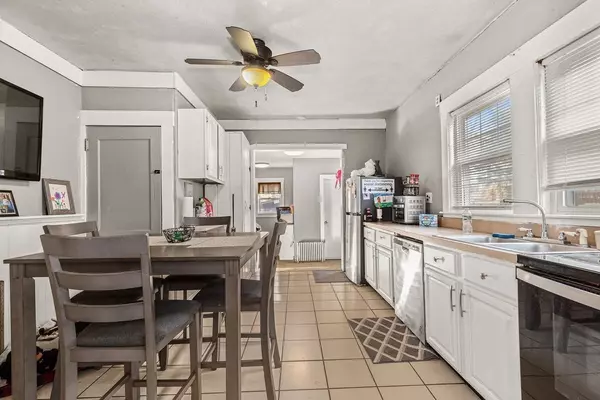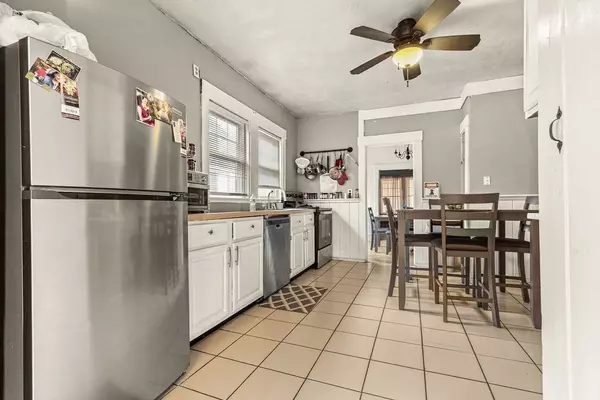
3 Beds
1.5 Baths
1,634 SqFt
3 Beds
1.5 Baths
1,634 SqFt
Key Details
Property Type Single Family Home
Sub Type Single Family Residence
Listing Status Active Under Contract
Purchase Type For Sale
Square Footage 1,634 sqft
Price per Sqft $226
MLS Listing ID 73317017
Style Bungalow
Bedrooms 3
Full Baths 1
Half Baths 1
HOA Y/N false
Year Built 1920
Annual Tax Amount $4,382
Tax Year 2024
Lot Size 7,405 Sqft
Acres 0.17
Property Description
Location
State MA
County Plymouth
Zoning R1C
Direction Map quest, google maps
Rooms
Family Room Ceiling Fan(s), Flooring - Hardwood
Basement Full, Walk-Out Access, Interior Entry, Concrete, Unfinished
Primary Bedroom Level First
Dining Room Closet/Cabinets - Custom Built, Flooring - Hardwood
Kitchen Ceiling Fan(s)
Interior
Heating Hot Water, Oil
Cooling None
Flooring Other
Fireplaces Number 1
Appliance Tankless Water Heater, Range, Dishwasher
Laundry First Floor
Exterior
Exterior Feature Deck, Deck - Wood
Garage Spaces 2.0
Community Features Public Transportation, Shopping, Park, Golf, Medical Facility, Laundromat, Highway Access, House of Worship, Public School, T-Station, Sidewalks
Roof Type Shingle
Total Parking Spaces 6
Garage Yes
Building
Lot Description Level, Other
Foundation Other
Sewer Public Sewer
Water Public
Schools
Elementary Schools Choice Of 3
Middle Schools West
High Schools Bhs
Others
Senior Community false







