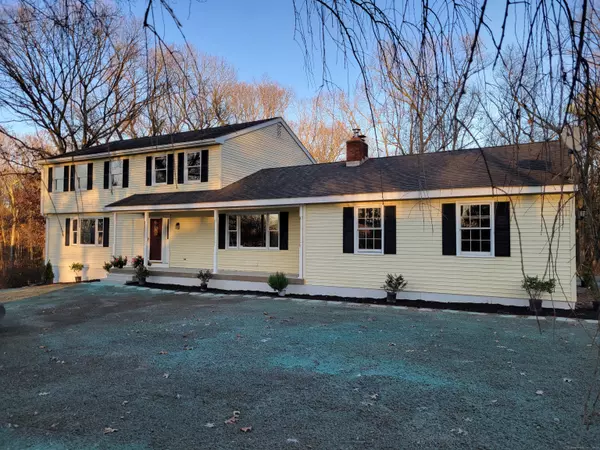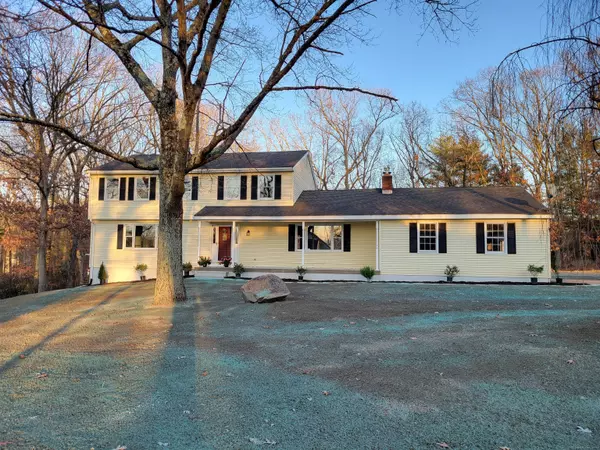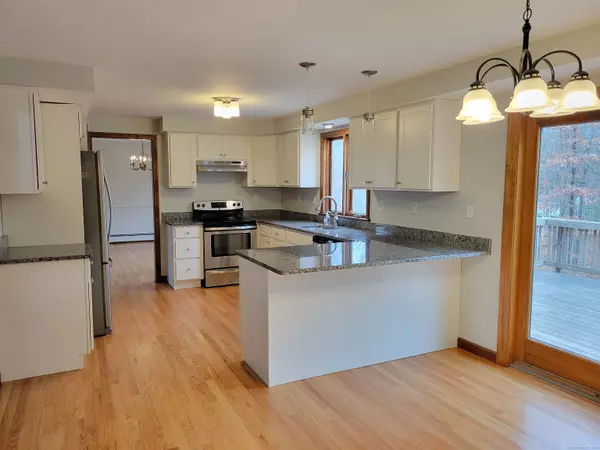
4 Beds
3 Baths
2,321 SqFt
4 Beds
3 Baths
2,321 SqFt
Key Details
Property Type Single Family Home
Listing Status Active
Purchase Type For Sale
Square Footage 2,321 sqft
Price per Sqft $200
MLS Listing ID 24062577
Style Colonial
Bedrooms 4
Full Baths 2
Half Baths 1
Year Built 1985
Annual Tax Amount $3,082
Lot Size 0.830 Acres
Property Description
Location
State CT
County Tolland
Zoning R-27
Rooms
Basement Full
Interior
Interior Features Auto Garage Door Opener, Cable - Available, Security System
Heating Hot Water
Cooling Whole House Fan, Window Unit
Fireplaces Number 1
Exterior
Exterior Feature Porch, Deck
Parking Features Attached Garage
Garage Spaces 2.0
Waterfront Description Not Applicable
Roof Type Asphalt Shingle
Building
Lot Description In Subdivision, Dry, Open Lot
Foundation Piling
Sewer Public Sewer Connected
Water Private Well
Schools
Elementary Schools Per Board Of Ed
High Schools Rockville







