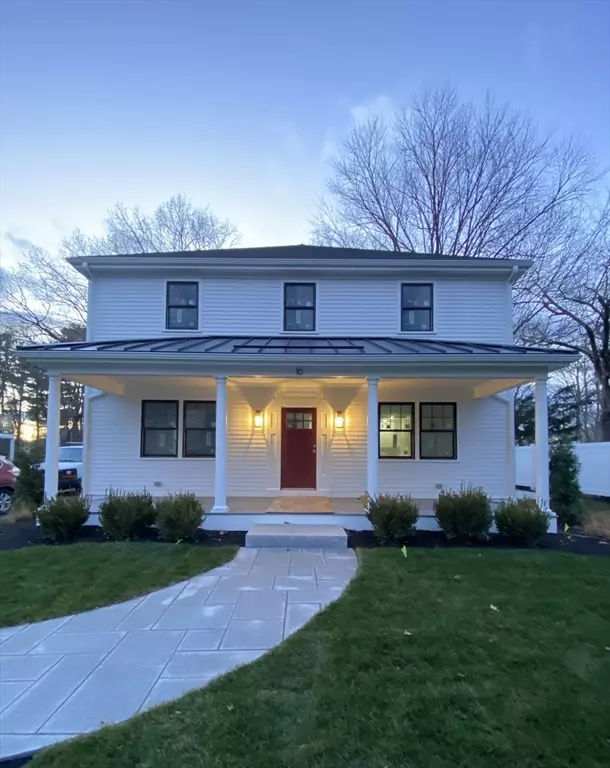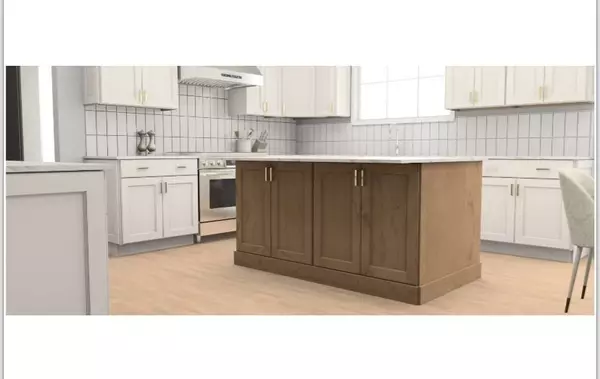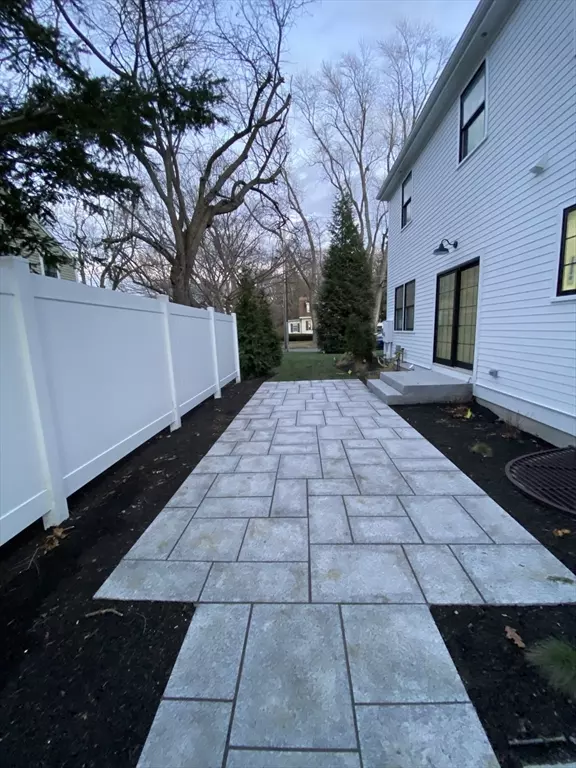
5 Beds
5 Baths
4,390 SqFt
5 Beds
5 Baths
4,390 SqFt
Key Details
Property Type Single Family Home
Sub Type Single Family Residence
Listing Status Active
Purchase Type For Sale
Square Footage 4,390 sqft
Price per Sqft $740
MLS Listing ID 73316755
Style Colonial
Bedrooms 5
Full Baths 5
HOA Y/N false
Year Built 2024
Annual Tax Amount $99,999
Tax Year 2024
Lot Size 0.340 Acres
Acres 0.34
Property Description
Location
State MA
County Norfolk
Zoning R10
Direction Elmwood to Ingersoll
Rooms
Family Room Flooring - Hardwood, Open Floorplan, Recessed Lighting, Slider
Basement Full, Finished, Bulkhead
Primary Bedroom Level Second
Dining Room Flooring - Hardwood, Recessed Lighting, Lighting - Overhead
Kitchen Flooring - Hardwood, Pantry, Countertops - Stone/Granite/Solid, Kitchen Island, Cabinets - Upgraded, Open Floorplan, Recessed Lighting, Slider, Stainless Steel Appliances, Lighting - Sconce
Interior
Interior Features Cabinets - Upgraded, Bathroom - Double Vanity/Sink, Bathroom - Tiled With Tub, Bathroom - Tiled With Shower Stall, Closet, Exercise Room, Play Room, Bathroom, Internet Available - Broadband
Heating Forced Air, Electric
Cooling Central Air
Flooring Wood, Tile, Wood Laminate, Laminate, Flooring - Stone/Ceramic Tile
Fireplaces Number 1
Fireplaces Type Family Room
Appliance Electric Water Heater, Water Heater, Range, Disposal, Microwave, ENERGY STAR Qualified Refrigerator, ENERGY STAR Qualified Dishwasher, Vacuum System - Rough-in, Range Hood, Wine Cooler, Plumbed For Ice Maker
Laundry Dryer Hookup - Electric, Washer Hookup, Flooring - Stone/Ceramic Tile, Electric Dryer Hookup, Second Floor
Exterior
Exterior Feature Porch, Patio, Rain Gutters, Professional Landscaping, Sprinkler System, Screens
Garage Spaces 2.0
Community Features Tennis Court(s), Park, Walk/Jog Trails, House of Worship, Public School
Utilities Available for Electric Range, for Electric Dryer, Icemaker Connection
Waterfront Description Beach Front,Lake/Pond,1 to 2 Mile To Beach,Beach Ownership(Public)
Roof Type Shingle
Total Parking Spaces 5
Garage Yes
Building
Lot Description Level
Foundation Concrete Perimeter
Sewer Public Sewer
Water Public
Schools
Elementary Schools Bates
Middle Schools Wellesley
High Schools Wellesley
Others
Senior Community false
Acceptable Financing Contract
Listing Terms Contract







