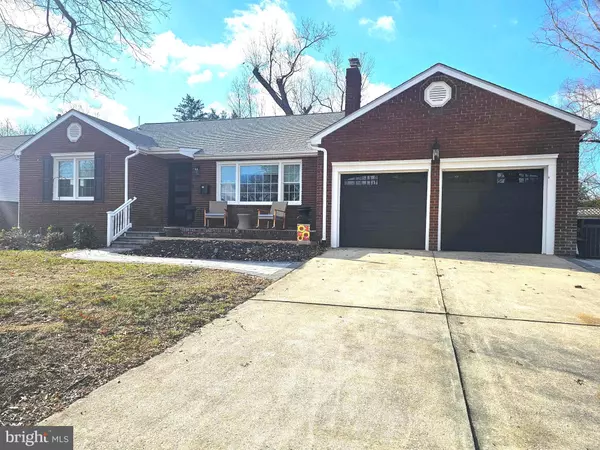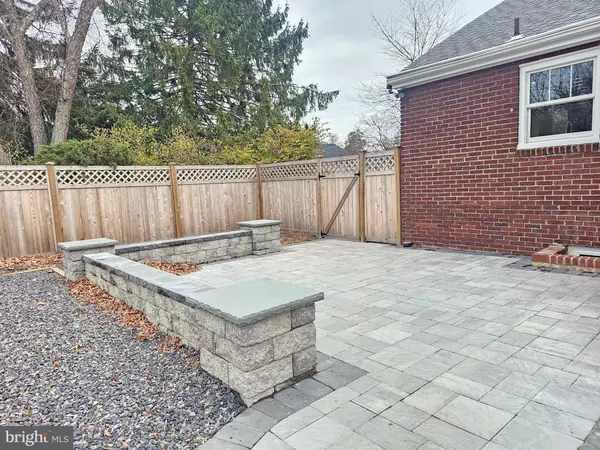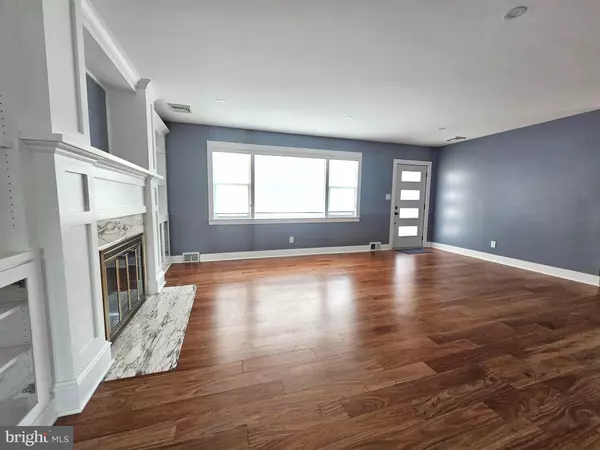3 Beds
2 Baths
1,980 SqFt
3 Beds
2 Baths
1,980 SqFt
Key Details
Property Type Single Family Home
Sub Type Detached
Listing Status Active
Purchase Type For Sale
Square Footage 1,980 sqft
Price per Sqft $282
Subdivision None Available
MLS Listing ID NJGL2050616
Style Ranch/Rambler
Bedrooms 3
Full Baths 1
Half Baths 1
HOA Y/N N
Abv Grd Liv Area 1,605
Originating Board BRIGHT
Year Built 1951
Annual Tax Amount $10,963
Tax Year 2024
Lot Size 0.303 Acres
Acres 0.3
Lot Dimensions 88.00 x 150.00
Property Description
Location
State NJ
County Gloucester
Area Wenonah Boro (20819)
Zoning RES
Rooms
Other Rooms Primary Bedroom, Bedroom 2, Bedroom 3, Kitchen, Family Room, Breakfast Room, Sun/Florida Room, Great Room, Laundry, Storage Room, Bathroom 1
Basement Partially Finished
Main Level Bedrooms 3
Interior
Interior Features Attic, Bathroom - Walk-In Shower, Built-Ins, Butlers Pantry, Carpet, Ceiling Fan(s), Combination Kitchen/Dining, Dining Area, Entry Level Bedroom, Floor Plan - Open, Kitchen - Eat-In, Kitchen - Gourmet, Kitchen - Island, Kitchen - Table Space, Recessed Lighting, Upgraded Countertops, Wine Storage, Wood Floors
Hot Water Natural Gas
Heating Forced Air
Cooling Central A/C
Fireplaces Number 1
Fireplaces Type Fireplace - Glass Doors, Mantel(s), Marble, Wood
Inclusions Interior: VIKING APPLIANCE PACKAGE (8 Burner Range, Hood, Refrigerator, Dishwasher, ), TYLZA Wine Fridge, Washer/Dryer (Maytag) Exterior: Pergola, Storage Shed
Equipment Commercial Range, Cooktop, Dishwasher, Disposal, Dryer, Dryer - Gas, Energy Efficient Appliances, Exhaust Fan, Freezer, Oven - Self Cleaning, Oven/Range - Gas, Range Hood, Refrigerator, Stainless Steel Appliances, Six Burner Stove, Water Heater, Washer, Stove, Oven - Double, Microwave, Icemaker, Extra Refrigerator/Freezer, Built-In Microwave
Fireplace Y
Window Features Double Hung,Replacement,Vinyl Clad
Appliance Commercial Range, Cooktop, Dishwasher, Disposal, Dryer, Dryer - Gas, Energy Efficient Appliances, Exhaust Fan, Freezer, Oven - Self Cleaning, Oven/Range - Gas, Range Hood, Refrigerator, Stainless Steel Appliances, Six Burner Stove, Water Heater, Washer, Stove, Oven - Double, Microwave, Icemaker, Extra Refrigerator/Freezer, Built-In Microwave
Heat Source Natural Gas
Laundry Lower Floor, Washer In Unit, Dryer In Unit, Has Laundry
Exterior
Exterior Feature Patio(s), Porch(es), Terrace
Parking Features Additional Storage Area, Garage - Front Entry, Garage Door Opener, Inside Access, Oversized
Garage Spaces 6.0
Fence Decorative, Panel, Privacy, Wood
Utilities Available Cable TV, Cable TV Available, Electric Available, Natural Gas Available, Phone Available, Sewer Available, Water Available
Water Access N
Roof Type Pitched,Shingle
Accessibility 32\"+ wide Doors, Accessible Switches/Outlets, Level Entry - Main, Mobility Improvements, Roll-in Shower, Roll-under Vanity, Wheelchair Mod
Porch Patio(s), Porch(es), Terrace
Attached Garage 2
Total Parking Spaces 6
Garage Y
Building
Lot Description Cleared, Front Yard, Open, Rear Yard, SideYard(s)
Story 1
Foundation Block
Sewer Public Sewer
Water Public
Architectural Style Ranch/Rambler
Level or Stories 1
Additional Building Above Grade, Below Grade
New Construction N
Schools
Elementary Schools Wenonah E.S.
Middle Schools Gateway Regional M.S.
High Schools Gateway Regional H.S.
School District Gateway Regional Schools
Others
Senior Community No
Tax ID 19-00024-00005
Ownership Fee Simple
SqFt Source Assessor
Acceptable Financing Cash, Conventional, VA
Listing Terms Cash, Conventional, VA
Financing Cash,Conventional,VA
Special Listing Condition Standard







