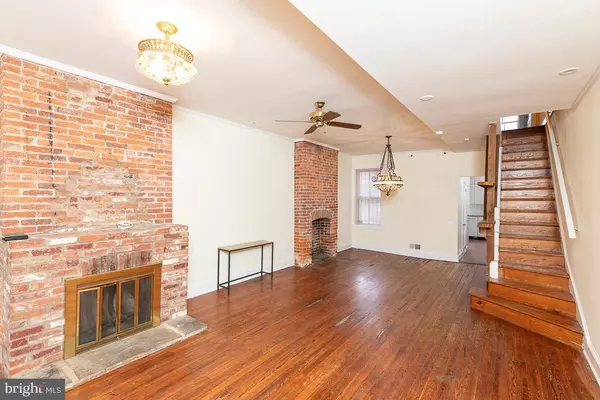
3 Beds
2 Baths
1,436 SqFt
3 Beds
2 Baths
1,436 SqFt
Key Details
Property Type Single Family Home
Sub Type Twin/Semi-Detached
Listing Status Pending
Purchase Type For Rent
Square Footage 1,436 sqft
Subdivision Capitol Hill
MLS Listing ID DCDC2170278
Style Victorian
Bedrooms 3
Full Baths 2
HOA Y/N N
Abv Grd Liv Area 1,436
Originating Board BRIGHT
Year Built 1905
Lot Size 2,236 Sqft
Acres 0.05
Property Description
Location
State DC
County Washington
Zoning R4
Direction East
Interior
Interior Features Combination Dining/Living, Wood Floors, Floor Plan - Open, Kitchen - Gourmet, Bathroom - Tub Shower, Bathroom - Stall Shower
Hot Water Natural Gas
Heating Forced Air
Cooling Central A/C
Flooring Wood
Fireplaces Number 2
Fireplaces Type Brick, Non-Functioning
Equipment Dishwasher, Disposal, Dryer, Exhaust Fan, Range Hood, Refrigerator, Washer, Oven/Range - Gas, Stainless Steel Appliances, Stove, Water Heater - Tankless
Fireplace Y
Window Features Bay/Bow,Storm
Appliance Dishwasher, Disposal, Dryer, Exhaust Fan, Range Hood, Refrigerator, Washer, Oven/Range - Gas, Stainless Steel Appliances, Stove, Water Heater - Tankless
Heat Source Natural Gas
Laundry Main Floor, Washer In Unit, Dryer In Unit
Exterior
Exterior Feature Patio(s), Brick
Garage Spaces 1.0
Fence Rear
Water Access N
Roof Type Metal
Accessibility None
Porch Patio(s), Brick
Total Parking Spaces 1
Garage N
Building
Story 2
Foundation Slab
Sewer Public Sewer
Water Public
Architectural Style Victorian
Level or Stories 2
Additional Building Above Grade, Below Grade
New Construction N
Schools
School District District Of Columbia Public Schools
Others
Pets Allowed N
Senior Community No
Tax ID 0991//0061
Ownership Other
SqFt Source Assessor
Security Features Security Gate








