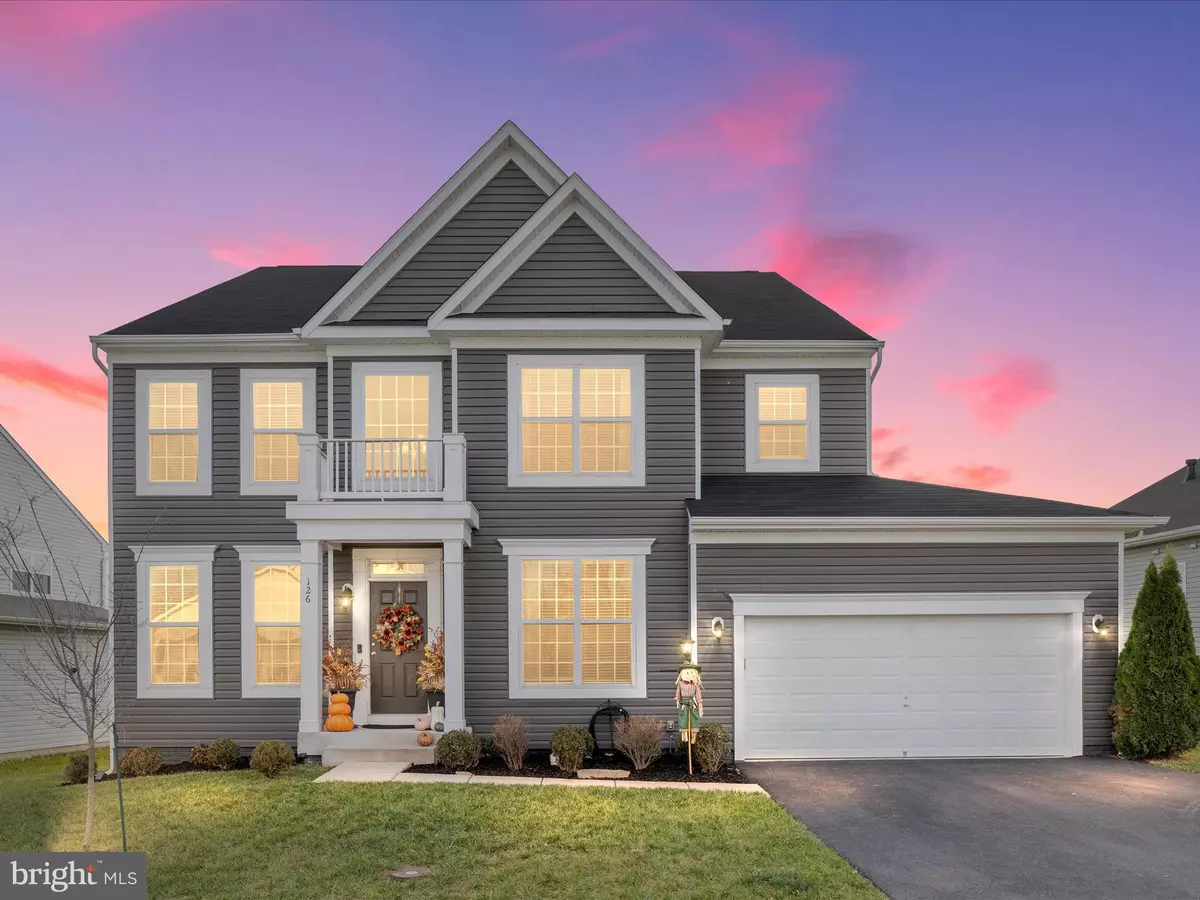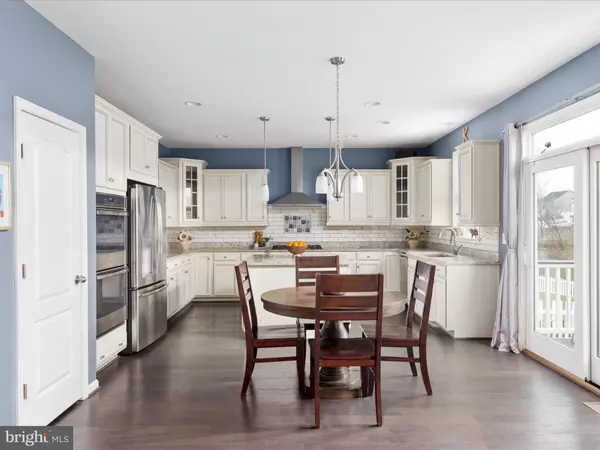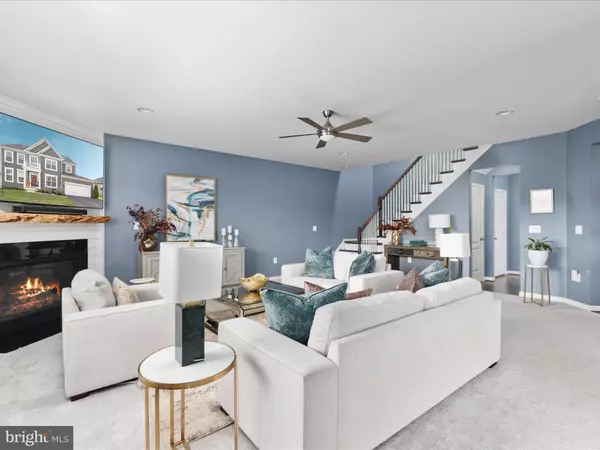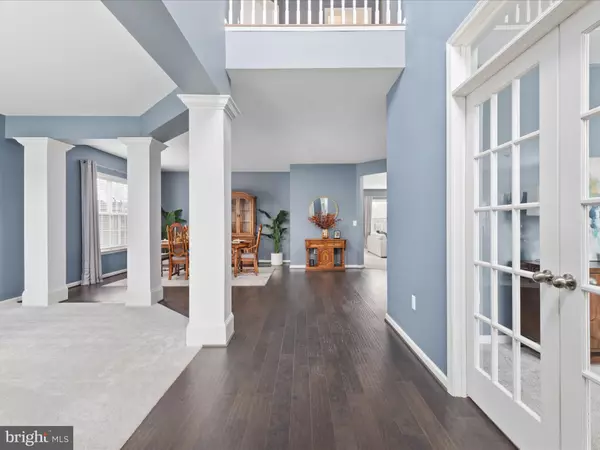5 Beds
5 Baths
4,672 SqFt
5 Beds
5 Baths
4,672 SqFt
Key Details
Property Type Single Family Home
Sub Type Detached
Listing Status Under Contract
Purchase Type For Sale
Square Footage 4,672 sqft
Price per Sqft $139
Subdivision Snowden Bridge
MLS Listing ID VAFV2023106
Style Colonial
Bedrooms 5
Full Baths 4
Half Baths 1
HOA Fees $153/mo
HOA Y/N Y
Abv Grd Liv Area 3,642
Originating Board BRIGHT
Year Built 2018
Annual Tax Amount $3,073
Tax Year 2024
Lot Size 9,148 Sqft
Acres 0.21
Property Description
The main level features a dedicated office, formal living room, and a spacious family room. The gourmet kitchen is a chef’s delight with a large island, double ovens, a walk-in pantry, and ample cabinet space. A large, separate dining room and a convenient half bath complete the level.
Upstairs, the massive primary suite awaits, complete with a tray ceiling, two walk-in closets, a cozy sitting area, and a luxurious ensuite bath with dual vanities, a soaking tub, and a separate shower. The upper level also includes a junior suite with its own full bath and walk-in closet, plus two additional generously sized bedrooms and another full bath.
The lower level is perfect for entertaining or additional living space, featuring a fifth bedroom with a walk-in closet, a large rec room, a full bath, plus plenty of unfinished storage.
Step outside from the kitchen onto a composite deck leading to a spacious paver patio with large gazebo, all within a fenced backyard—perfect for entertaining or relaxing. Plus, don't miss the three-bay garage which provides space for an extra vehicle, workshop, or home gym.
Located in the vibrant Snowden Bridge community, this home offers access to a recreation center with indoor basketball and tennis courts, a community pool, playgrounds, walking trails, and more. The children’s academy provides care for infants through school-aged kids, including after-school programs and summer camps.
Don’t miss this incredible opportunity to make this house your home!
Location
State VA
County Frederick
Zoning R4
Direction Northeast
Rooms
Other Rooms Living Room, Dining Room, Primary Bedroom, Bedroom 2, Bedroom 3, Bedroom 4, Bedroom 5, Kitchen, Family Room, Office, Recreation Room, Bathroom 1, Bathroom 2, Bathroom 3, Primary Bathroom, Half Bath
Basement Full, Improved, Fully Finished, Walkout Stairs
Interior
Interior Features Attic, Breakfast Area, Carpet, Ceiling Fan(s), Crown Moldings, Dining Area, Family Room Off Kitchen, Floor Plan - Traditional, Formal/Separate Dining Room, Kitchen - Gourmet, Kitchen - Island, Primary Bath(s), Recessed Lighting, Bathroom - Stall Shower, Bathroom - Tub Shower, Upgraded Countertops, Walk-in Closet(s), Water Treat System, Window Treatments, Wood Floors
Hot Water Natural Gas
Heating Forced Air
Cooling Central A/C
Fireplaces Number 1
Fireplaces Type Gas/Propane
Equipment Cooktop, Dishwasher, Disposal, Oven - Double, Oven - Wall, Range Hood, Stainless Steel Appliances, Water Heater, Microwave
Fireplace Y
Appliance Cooktop, Dishwasher, Disposal, Oven - Double, Oven - Wall, Range Hood, Stainless Steel Appliances, Water Heater, Microwave
Heat Source Natural Gas
Laundry Upper Floor
Exterior
Exterior Feature Deck(s)
Parking Features Garage Door Opener, Garage - Front Entry, Oversized, Inside Access
Garage Spaces 5.0
Fence Fully, Picket, Vinyl
Amenities Available Jog/Walk Path, Pool - Outdoor, Recreational Center, Basketball Courts, Tennis - Indoor, Tot Lots/Playground
Water Access N
Accessibility None
Porch Deck(s)
Attached Garage 3
Total Parking Spaces 5
Garage Y
Building
Story 3
Foundation Concrete Perimeter
Sewer Public Sewer
Water Public
Architectural Style Colonial
Level or Stories 3
Additional Building Above Grade, Below Grade
New Construction N
Schools
School District Frederick County Public Schools
Others
HOA Fee Include Management,Pool(s),Recreation Facility,Snow Removal,Trash
Senior Community No
Tax ID 44E 1 7 55
Ownership Fee Simple
SqFt Source Assessor
Special Listing Condition Standard







