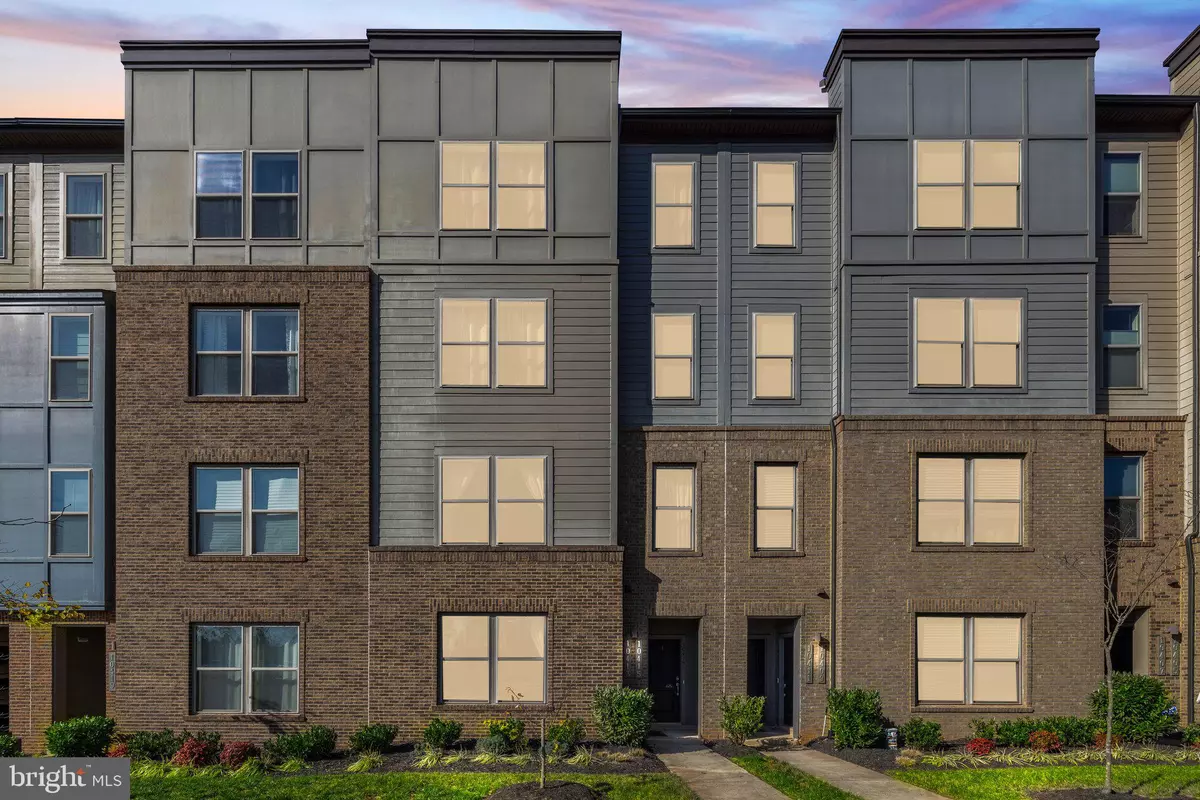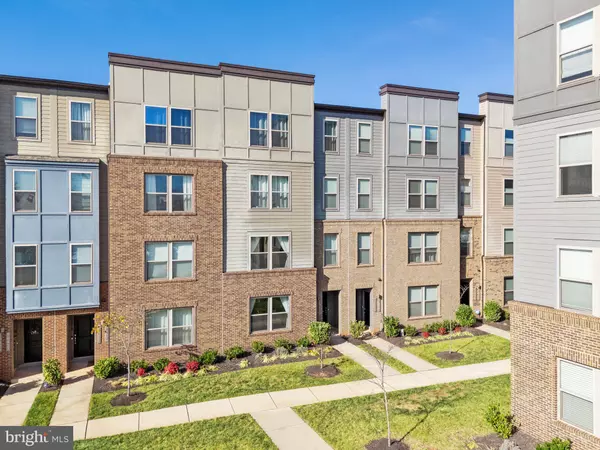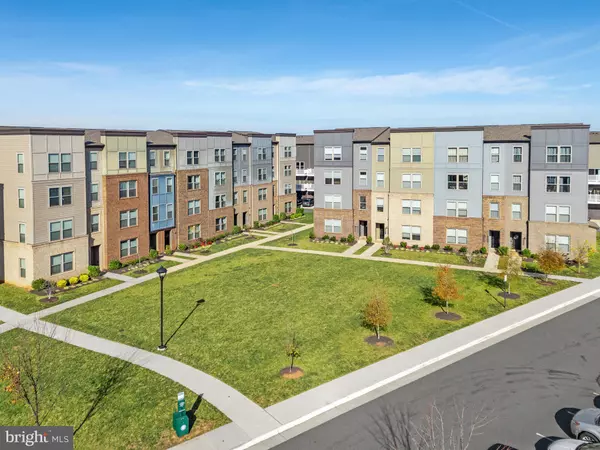
2 Beds
3 Baths
1,524 SqFt
2 Beds
3 Baths
1,524 SqFt
Key Details
Property Type Condo
Sub Type Condo/Co-op
Listing Status Under Contract
Purchase Type For Sale
Square Footage 1,524 sqft
Price per Sqft $288
Subdivision The Landing At Cannon Branch
MLS Listing ID VAMN2007460
Style Traditional
Bedrooms 2
Full Baths 2
Half Baths 1
Condo Fees $270/mo
HOA Fees $55/mo
HOA Y/N Y
Abv Grd Liv Area 1,524
Originating Board BRIGHT
Year Built 2019
Annual Tax Amount $5,607
Tax Year 2024
Property Description
As you enter, you'll be welcomed by a spacious living room filled with natural light. The kitchen features granite countertops and offers ample bar seating—perfect for entertaining friends and family. The TV & Sound bar in the living room will convey.
Upstairs, discover two bedrooms along with a versatile flex room that can easily be transformed into a third bedroom. The impressive primary suite boasts a luxurious ensuite with a double vanity, a large, tiled shower with a frameless glass door, and a private toilet closet. You’ll also find a laundry closet, a full bath, and a generous secondary bedroom down the hall. The flex room provides access to a lovely balcony.
This home offers ample parking, including a one-car garage has a stunning flake epoxy flooring and built in shelves, a private driveway. With convenient access to shopping, restaurants, VRE, and a short walk to Old Town Manassas, this unit has everything you need. Don’t wait—schedule your showing and make an offer before it’s gone!
Location
State VA
County Manassas City
Zoning PMD
Interior
Interior Features Bathroom - Walk-In Shower, Carpet, Built-Ins, Pantry, Recessed Lighting, Sprinkler System, Walk-in Closet(s), Window Treatments
Hot Water Electric
Heating Heat Pump(s)
Cooling Central A/C
Flooring Ceramic Tile, Carpet, Luxury Vinyl Plank
Equipment Built-In Microwave, Dishwasher, Disposal, Dryer, Dryer - Front Loading, Exhaust Fan, Oven/Range - Electric, Refrigerator, Washer - Front Loading, Washer/Dryer Stacked, Icemaker
Furnishings No
Fireplace N
Window Features Screens
Appliance Built-In Microwave, Dishwasher, Disposal, Dryer, Dryer - Front Loading, Exhaust Fan, Oven/Range - Electric, Refrigerator, Washer - Front Loading, Washer/Dryer Stacked, Icemaker
Heat Source Electric
Laundry Upper Floor, Has Laundry
Exterior
Exterior Feature Balcony
Parking Features Built In, Garage Door Opener, Inside Access, Garage - Rear Entry, Additional Storage Area
Garage Spaces 2.0
Utilities Available Electric Available
Amenities Available Common Grounds, Jog/Walk Path, Tot Lots/Playground
Water Access N
Roof Type Shingle
Accessibility None
Porch Balcony
Attached Garage 1
Total Parking Spaces 2
Garage Y
Building
Story 2
Foundation Block
Sewer Public Septic, Public Sewer
Water Public
Architectural Style Traditional
Level or Stories 2
Additional Building Above Grade, Below Grade
New Construction N
Schools
Elementary Schools Jennie Dean
Middle Schools Metz
High Schools Osbourn
School District Manassas City Public Schools
Others
Pets Allowed Y
HOA Fee Include Common Area Maintenance,Lawn Maintenance,Management,Road Maintenance,Snow Removal,Water
Senior Community No
Tax ID 102104243
Ownership Condominium
Acceptable Financing Conventional, Cash, Bank Portfolio, FHA, FHVA, FNMA, VA, VHDA, Other
Horse Property N
Listing Terms Conventional, Cash, Bank Portfolio, FHA, FHVA, FNMA, VA, VHDA, Other
Financing Conventional,Cash,Bank Portfolio,FHA,FHVA,FNMA,VA,VHDA,Other
Special Listing Condition Standard
Pets Allowed No Pet Restrictions








