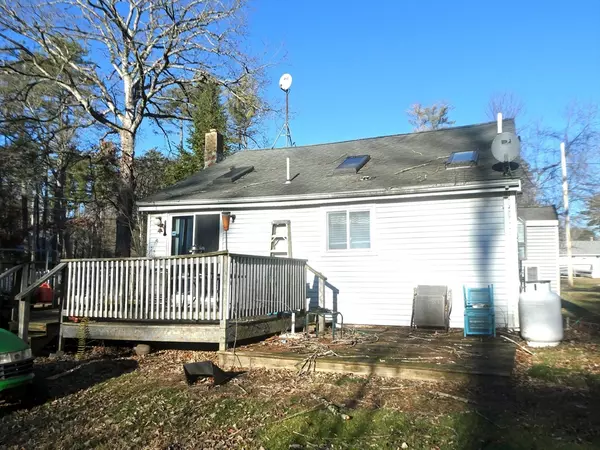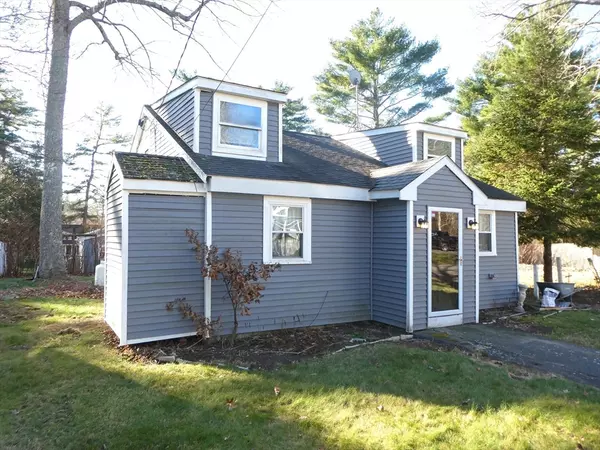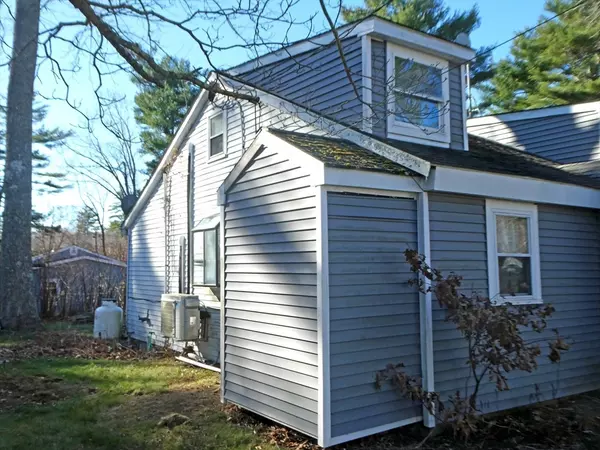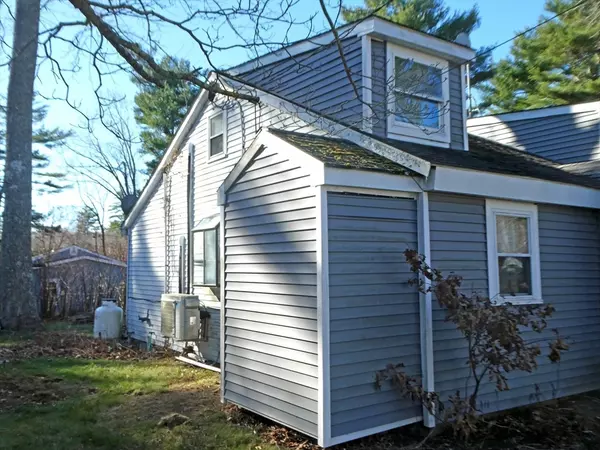2 Beds
1 Bath
1,272 SqFt
2 Beds
1 Bath
1,272 SqFt
Key Details
Property Type Single Family Home
Sub Type Single Family Residence
Listing Status Active
Purchase Type For Sale
Square Footage 1,272 sqft
Price per Sqft $235
Subdivision Clark Shores
MLS Listing ID 73315740
Style Cape
Bedrooms 2
Full Baths 1
HOA Fees $350/ann
HOA Y/N true
Year Built 1954
Annual Tax Amount $3,185
Tax Year 2024
Lot Size 10,018 Sqft
Acres 0.23
Property Description
Location
State MA
County Plymouth
Zoning Res
Direction Route 18(Bedford Street)to Highland Street to Clark Road to Evergreen to Spruce Road(Sign)
Rooms
Family Room Flooring - Wall to Wall Carpet, Exterior Access, Closet - Double
Basement Crawl Space
Primary Bedroom Level Second
Dining Room Wood / Coal / Pellet Stove, Ceiling Fan(s), Flooring - Wood
Kitchen Skylight, Vaulted Ceiling(s), Flooring - Stone/Ceramic Tile, Dining Area, Deck - Exterior, Dryer Hookup - Electric, Slider, Washer Hookup, Gas Stove
Interior
Interior Features Vestibule
Heating Electric
Cooling Ductless
Flooring Wood, Tile, Carpet
Appliance Electric Water Heater, Range, Refrigerator, Washer, Dryer
Laundry First Floor, Electric Dryer Hookup, Washer Hookup
Exterior
Exterior Feature Porch - Enclosed, Deck - Wood, Pool - Above Ground, Storage, Fenced Yard
Fence Fenced
Pool Above Ground
Community Features Public Transportation, Conservation Area, Highway Access, Public School, T-Station
Utilities Available for Electric Range, for Gas Oven, for Electric Dryer, Washer Hookup
Waterfront Description Beach Front,Lake/Pond,Walk to,Beach Ownership(Private,Association)
Roof Type Shingle
Total Parking Spaces 2
Garage No
Private Pool true
Building
Lot Description Cleared, Level
Foundation Stone
Sewer Private Sewer
Water Private
Architectural Style Cape
Schools
Elementary Schools Assawompsett
Middle Schools G.R.A.I.S.
High Schools Apponequet
Others
Senior Community false






