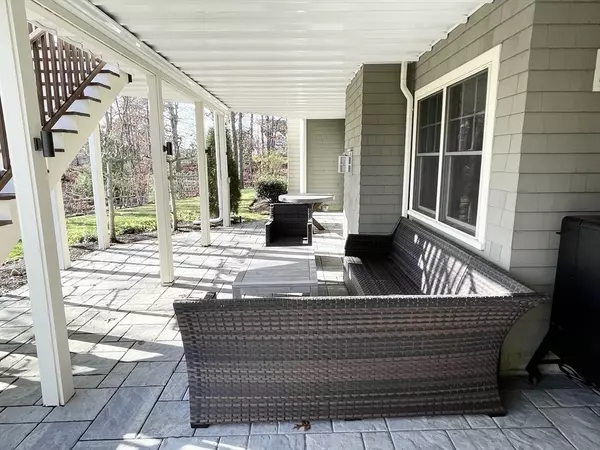
3 Beds
3.5 Baths
6,008 SqFt
3 Beds
3.5 Baths
6,008 SqFt
Key Details
Property Type Single Family Home
Sub Type Single Family Residence
Listing Status Active
Purchase Type For Sale
Square Footage 6,008 sqft
Price per Sqft $257
Subdivision The Pinehills
MLS Listing ID 73315188
Style Colonial,Contemporary
Bedrooms 3
Full Baths 3
Half Baths 1
HOA Fees $393/mo
HOA Y/N true
Year Built 2007
Annual Tax Amount $17,982
Tax Year 2024
Lot Size 0.640 Acres
Acres 0.64
Property Description
Location
State MA
County Plymouth
Area Pinehills
Zoning RR
Direction RT 3 to Exit 7. Follow signs for the Pinehills
Rooms
Family Room Closet, Flooring - Wall to Wall Carpet, Open Floorplan, Recessed Lighting
Basement Full
Primary Bedroom Level First
Dining Room Flooring - Hardwood, Lighting - Pendant, Crown Molding
Kitchen Closet/Cabinets - Custom Built, Flooring - Hardwood, Pantry, Countertops - Stone/Granite/Solid, Kitchen Island, Open Floorplan, Recessed Lighting
Interior
Interior Features Closet/Cabinets - Custom Built, High Speed Internet Hookup, Ceiling Fan(s), Vaulted Ceiling(s), Recessed Lighting, Study, Sun Room, Sitting Room, Office, Exercise Room, Media Room, Wired for Sound, High Speed Internet
Heating Forced Air, Natural Gas
Cooling Central Air
Flooring Wood, Tile, Carpet, Flooring - Hardwood, Flooring - Stone/Ceramic Tile, Flooring - Wall to Wall Carpet
Fireplaces Number 2
Fireplaces Type Family Room, Living Room
Appliance Gas Water Heater, Range, Oven, Dishwasher, Microwave, Refrigerator, Freezer, Washer, Dryer, Wine Refrigerator, Range Hood, Plumbed For Ice Maker
Laundry Closet/Cabinets - Custom Built, Flooring - Stone/Ceramic Tile, First Floor, Washer Hookup
Exterior
Exterior Feature Deck, Deck - Composite, Patio, Balcony, Professional Landscaping, Sprinkler System, Fruit Trees
Garage Spaces 2.0
Community Features Shopping, Pool, Tennis Court(s), Park, Walk/Jog Trails, Golf, Medical Facility, Laundromat, Conservation Area, Highway Access, Public School
Utilities Available for Gas Range, Washer Hookup, Icemaker Connection
Waterfront Description Beach Front,Ocean,1 to 2 Mile To Beach
View Y/N Yes
View Scenic View(s)
Roof Type Shingle
Total Parking Spaces 5
Garage Yes
Building
Lot Description Cul-De-Sac, Wooded
Foundation Concrete Perimeter
Sewer Other
Water Private
Schools
Middle Schools Plymouth South
High Schools Plymouth South
Others
Senior Community false







