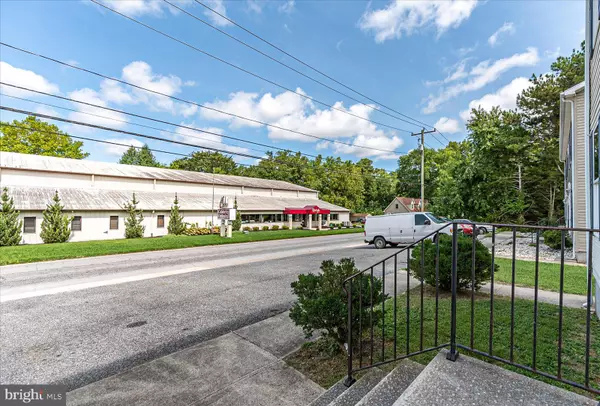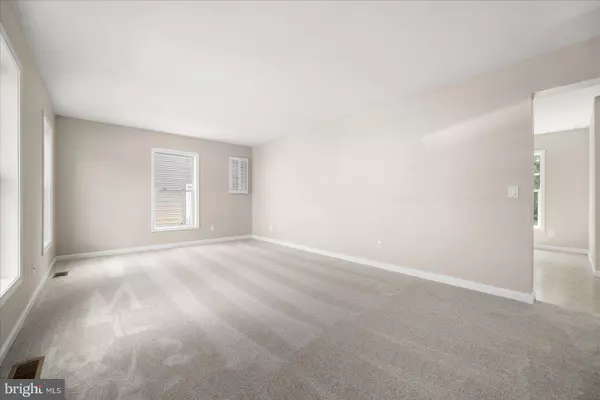
4 Beds
2 Baths
1,404 SqFt
4 Beds
2 Baths
1,404 SqFt
Key Details
Property Type Single Family Home, Townhouse
Sub Type Twin/Semi-Detached
Listing Status Under Contract
Purchase Type For Sale
Square Footage 1,404 sqft
Price per Sqft $195
Subdivision None Available
MLS Listing ID DESU2074452
Style Traditional
Bedrooms 4
Full Baths 2
HOA Y/N N
Abv Grd Liv Area 1,404
Originating Board BRIGHT
Year Built 2004
Annual Tax Amount $719
Tax Year 2024
Lot Size 4,356 Sqft
Acres 0.1
Lot Dimensions 37.00 x 136.00
Property Description
Location
State DE
County Sussex
Area Baltimore Hundred (31001)
Zoning TN
Rooms
Other Rooms Living Room, Kitchen, Laundry
Basement Partial
Interior
Interior Features Attic, Combination Kitchen/Dining
Hot Water Electric
Heating Heat Pump(s)
Cooling Central A/C
Flooring Carpet, Vinyl
Fireplaces Number 1
Equipment Dryer, Refrigerator, Washer, Stove, Water Heater, Disposal
Furnishings No
Fireplace Y
Window Features Insulated
Appliance Dryer, Refrigerator, Washer, Stove, Water Heater, Disposal
Heat Source Electric
Laundry Main Floor
Exterior
Utilities Available Cable TV Available
Water Access N
Roof Type Architectural Shingle
Accessibility 2+ Access Exits
Garage N
Building
Lot Description Rear Yard
Story 2
Foundation Block
Sewer Public Sewer
Water Public
Architectural Style Traditional
Level or Stories 2
Additional Building Above Grade, Below Grade
Structure Type Dry Wall
New Construction N
Schools
School District Indian River
Others
Pets Allowed Y
Senior Community No
Tax ID 533-16.12-24.04
Ownership Fee Simple
SqFt Source Assessor
Security Features Smoke Detector
Special Listing Condition Standard
Pets Allowed No Pet Restrictions








