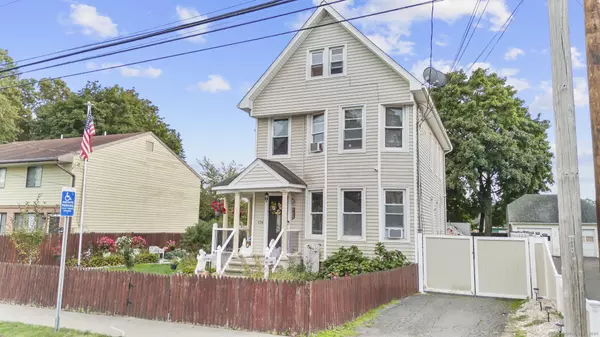REQUEST A TOUR If you would like to see this home without being there in person, select the "Virtual Tour" option and your agent will contact you to discuss available opportunities.
In-PersonVirtual Tour
$ 450,000
Est. payment | /mo
3 Beds
4 Baths
2,920 SqFt
$ 450,000
Est. payment | /mo
3 Beds
4 Baths
2,920 SqFt
Key Details
Property Type Multi-Family
Sub Type 3 Family
Listing Status Active
Purchase Type For Sale
Square Footage 2,920 sqft
Price per Sqft $154
MLS Listing ID 24060031
Style Units on different Floors
Bedrooms 3
Full Baths 3
Half Baths 1
Year Built 1930
Annual Tax Amount $6,715
Lot Size 7,840 Sqft
Property Description
Presenting a rare chance to own a lovingly maintained 2-family home with the flexibility of a third-floor which can serve perfectly as an in-law suite or potential to convert to a 3 family, buyer due diligence. This property, carefully cared for by the same family for generations, offers an unparalleled blend of charm, functionality, and opportunity. First floor features a 1bed 1bath, second floor 1bed bath, third fl - inlaw w/ kitchenette and bathroom. The partially finished basement, with a separate entrance, heated space, and half bath, offers extra living or recreational space and can be connected back to the first floor as well. The fenced-in yard is your personal oasis, beautifully landscaped with two custom-built, heated backyard structures, and a heated greenhouse. The expansive paved driveway provides ample parking for multiple vehicles, adding extra convenience. Updated mechanicals include gas heating for the first and second floors, electric heat on the third, a 200-amp electrical service, and newer on demand water heaters and furnaces. Situated on a convenient bus line and near local shops, this location is highly desirable for both renters and owner-occupants. With its perfect blend of character, updates, and prime location, 134 Gorham Ave is more than just a home-it's a rare find waiting for its next chapter.
Location
State CT
County New Haven
Zoning R5
Rooms
Basement Full, Full With Walk-Out
Interior
Heating Hot Air
Cooling Central Air
Exterior
Parking Features None, Paved, Driveway
Waterfront Description Not Applicable
Roof Type Asphalt Shingle
Building
Lot Description Level Lot
Foundation Brick, Concrete
Sewer Public Sewer Connected
Water Public Water Connected
Schools
Elementary Schools Per Board Of Ed
High Schools Hamden
Listed by Mustafa Muaremi • Regency Real Estate, LLC






