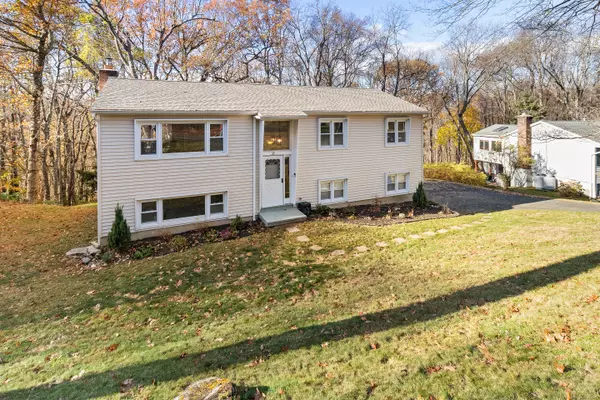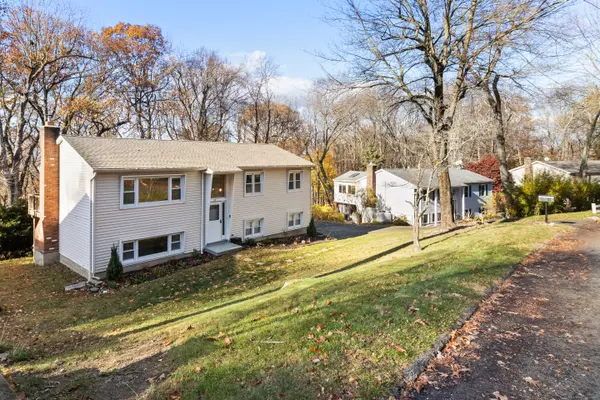REQUEST A TOUR If you would like to see this home without being there in person, select the "Virtual Tour" option and your agent will contact you to discuss available opportunities.
In-PersonVirtual Tour
$ 470,000
Est. payment | /mo
3 Beds
3 Baths
1,701 SqFt
$ 470,000
Est. payment | /mo
3 Beds
3 Baths
1,701 SqFt
Key Details
Property Type Single Family Home
Listing Status Active
Purchase Type For Sale
Square Footage 1,701 sqft
Price per Sqft $276
MLS Listing ID 24058746
Style Raised Ranch
Bedrooms 3
Full Baths 2
Half Baths 1
Year Built 1973
Annual Tax Amount $7,375
Lot Size 0.460 Acres
Property Description
Move right in to this charming raised ranch, featuring 3 bedrooms and 2.5 baths. The eat-in kitchen opens to a dining room that leads to a deck with view of a 16-acre town-owned open space behind the property. The spacious living room, also on the main level, has an open layout perfect for entertaining. The lower level includes a versatile office space, a family room with a cozy fireplace and a brand new wood-burning insert, plus a laundry room with a new washer and dryer. You'll also have convenient access to the 2-car garage. Additional features include a new GAF Timberline roof (2023) with a lifetime warranty. Located just minutes from downtown Bethel and the Bethel train station, this home provides easy access to local amenities and commuting options. *A new Samsung oven/ range is scheduled for installation on 11/19.
Location
State CT
County Fairfield
Zoning R-20
Rooms
Basement Full, Garage Access, Full With Walk-Out
Interior
Heating Baseboard
Cooling Ceiling Fans
Fireplaces Number 1
Exterior
Parking Features Under House Garage
Garage Spaces 2.0
Waterfront Description Not Applicable
Roof Type Asphalt Shingle
Building
Lot Description In Subdivision, Borders Open Space, Sloping Lot
Foundation Concrete
Sewer Septic
Water Private Well
Schools
Elementary Schools Per Board Of Ed
High Schools Per Board Of Ed
Listed by Kelly Castiglione • Coldwell Banker Realty






